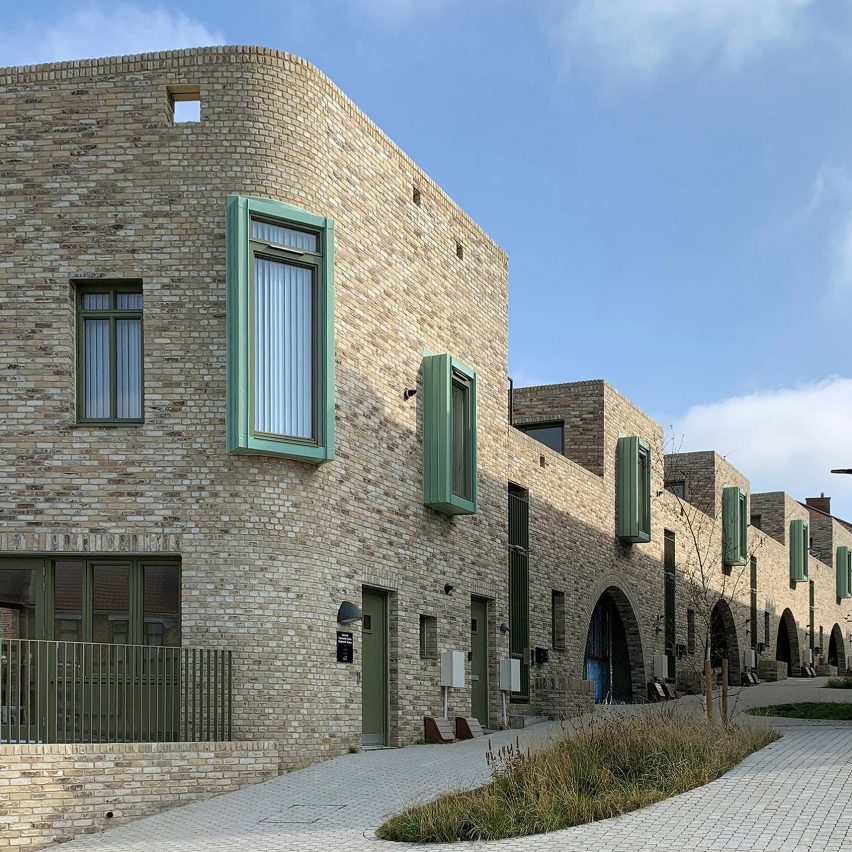Peter Barber Architects creates terrace of social housing on "undevelopable" London site

London studio Peter Barber Architects has created a terrace of social housing for Greenwich council on a tight site in south London that was previously occupied by garages.
Designed for residents over 60, the row of housing was built on a long site, which Peter Barber Architects founder Peter Barber said was previously thought to be undevelopable.
"We've found it really interesting working on this complex little site," he told Dezeen. "It's great to be able to build much needed social housing and make a new street too. All on a site that was previously thought to be undevelopable."
Peter Barber Architects created a terrace of social housing in south London
The two-storey, brick housing block contains 11 apartments arranged along a new mews street. To make the most of the tight site, Peter Barber Architects arranged the homes in a "double stacked" formation, which is known historically as a Cottage or Tyneside flat. On the ground floor, the block contains five two-bedroom homes that each have a rear outdoor space as well as a day room for the residents. The first floor contains six one-bedroom flats that are each accessible from individual stairways that lead to private terraces.
The brick terrace contains 11 homes
"The scheme has no wasted space in the form of common area circulation, no common corridors or shared stairs. Instead, the project's circulation is the mews itself," explained Barber.
"Each home has a street-front do...
| -------------------------------- |
| Kuri is an "insanely cute" home robot with its own facial expressions |
|
|
Villa M by Pierattelli Architetture Modernizes 1950s Florence Estate
31-10-2024 07:22 - (
Architecture )
Kent Avenue Penthouse Merges Industrial and Minimalist Styles
31-10-2024 07:22 - (
Architecture )






