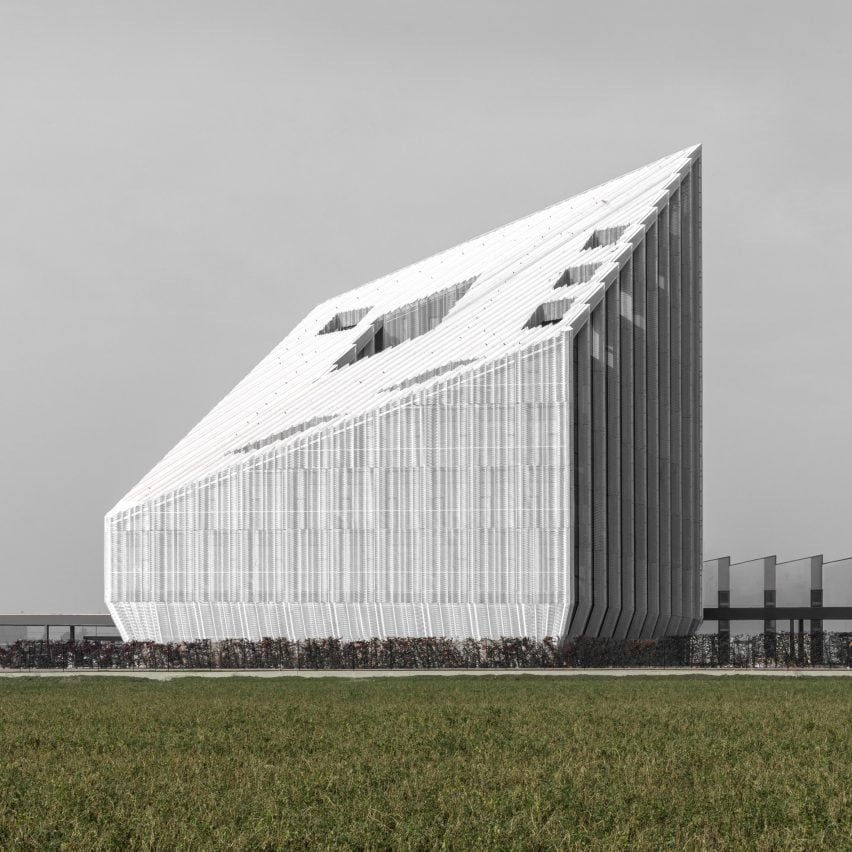Peter Pichler Architecture encloses geometric office block with pleated facades

Italian studio Peter Pichler Architecture has designed the angular headquarters for manufacturing company Bonfiglioli in Bologna, with a slanted roof covered in pleated mesh.
Located in Bonfigliolo's industrial site in Calderara di Reno, the building has a rectangular form punctured by a central outdoor courtyard and a series of terraces on the sloping roof.
According to Peter Pichler Architecture, the roof is angled to enlarge the building's north-facing facades and increase the amount of office space with indirect natural light.
The Bonfiglioli headquarters has an angular form
"The design challenges sustainability through an intelligent geometry," studio founder Peter Pichler told Dezeen.
"It's a celebration of indirect northern light in an office building and a building with maximum comfort for the people working in it." The seven-storey building has a steel exoskeleton that angles outwards at ground floor level before rising vertically.
South-facing facades are covered in a pleated mesh
Its taller glass facades are orientated north, while the shorter south-facing facades and the slanted roof are covered in a pleated "second skin" made from mesh aluminium to filter direct sunlight.
Peter Pichler Architecture opted for geometric shapes and metal materials to reflect the Bonfiglioli brand, which manufactures products for industrial automation, mobile machinery and renewable energy sectors.
The Bonfiglioli headquarters features roof terraces a...
| -------------------------------- |
| Mindcraft exhibition of Danish design 2016 by GamFratesi at Milan design week |
|
|
Villa M by Pierattelli Architetture Modernizes 1950s Florence Estate
31-10-2024 07:22 - (
Architecture )
Kent Avenue Penthouse Merges Industrial and Minimalist Styles
31-10-2024 07:22 - (
Architecture )






