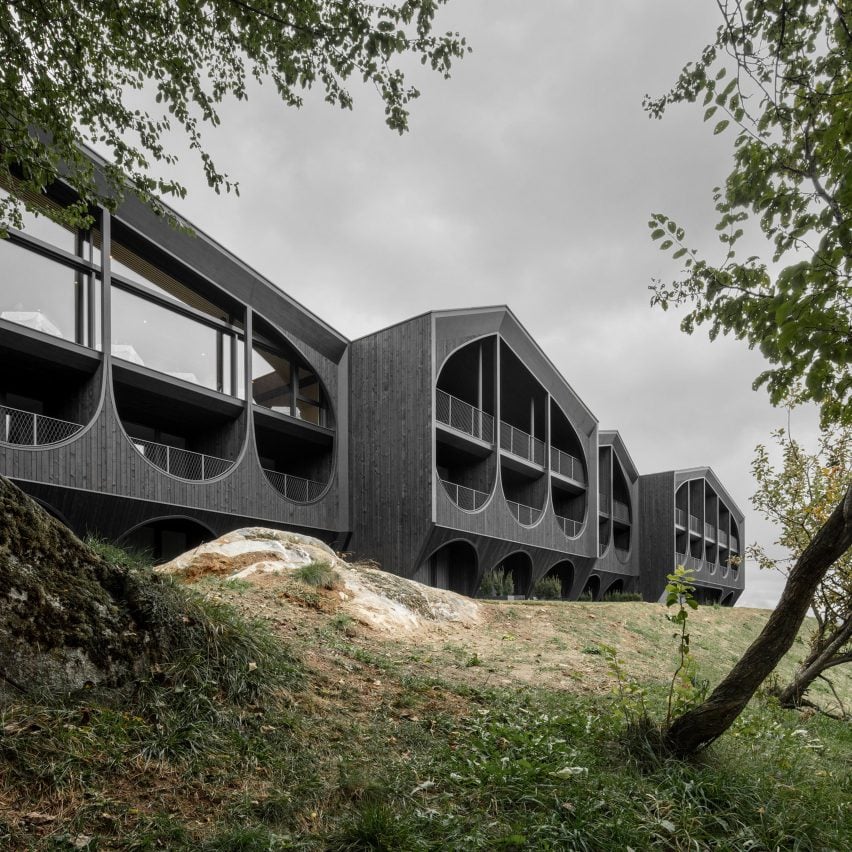Peter Pichler draws on agricultural vernacular for Italian Alpine hotel

Peter Pichler Architecture takes visual cues from agricultural architecture and traditional farming equipment to design the Hotel Milla Montis in South Tyrol, Italy.
Located in the small Alpine village of Maranza with views of the Dolomites, the hotel is segmented into four staggered volumes, unified by blackened larch cladding and large curved cut-outs in their facades.
It is designed by Milanese studio Peter Pichler Architecture to recall traditional wooden barns in the region and ensure it is a sensitive addition to its rural setting.
Above: Hotel Milla Montis is intended to evoke a series of wooden barns. Top image: it is wrapped in black larch cladding "Hotel Milla Montis is inspired by the vernacular architecture of the region and the classic wooden barn, giving a contemporary reinterpretation of this typology," explained the studio's founder, Peter Pichler.
"Maranza is a small village in South Tyrol with a significant agricultural background," he continued. "At Peter Pichler Architecture, we always try to enhance the local context, traditions, and elements that characterise the place."
...
| -------------------------------- |
| presentation N V 181007 1330 IA LAND |
|
|
Villa M by Pierattelli Architetture Modernizes 1950s Florence Estate
31-10-2024 07:22 - (
Architecture )
Kent Avenue Penthouse Merges Industrial and Minimalist Styles
31-10-2024 07:22 - (
Architecture )






