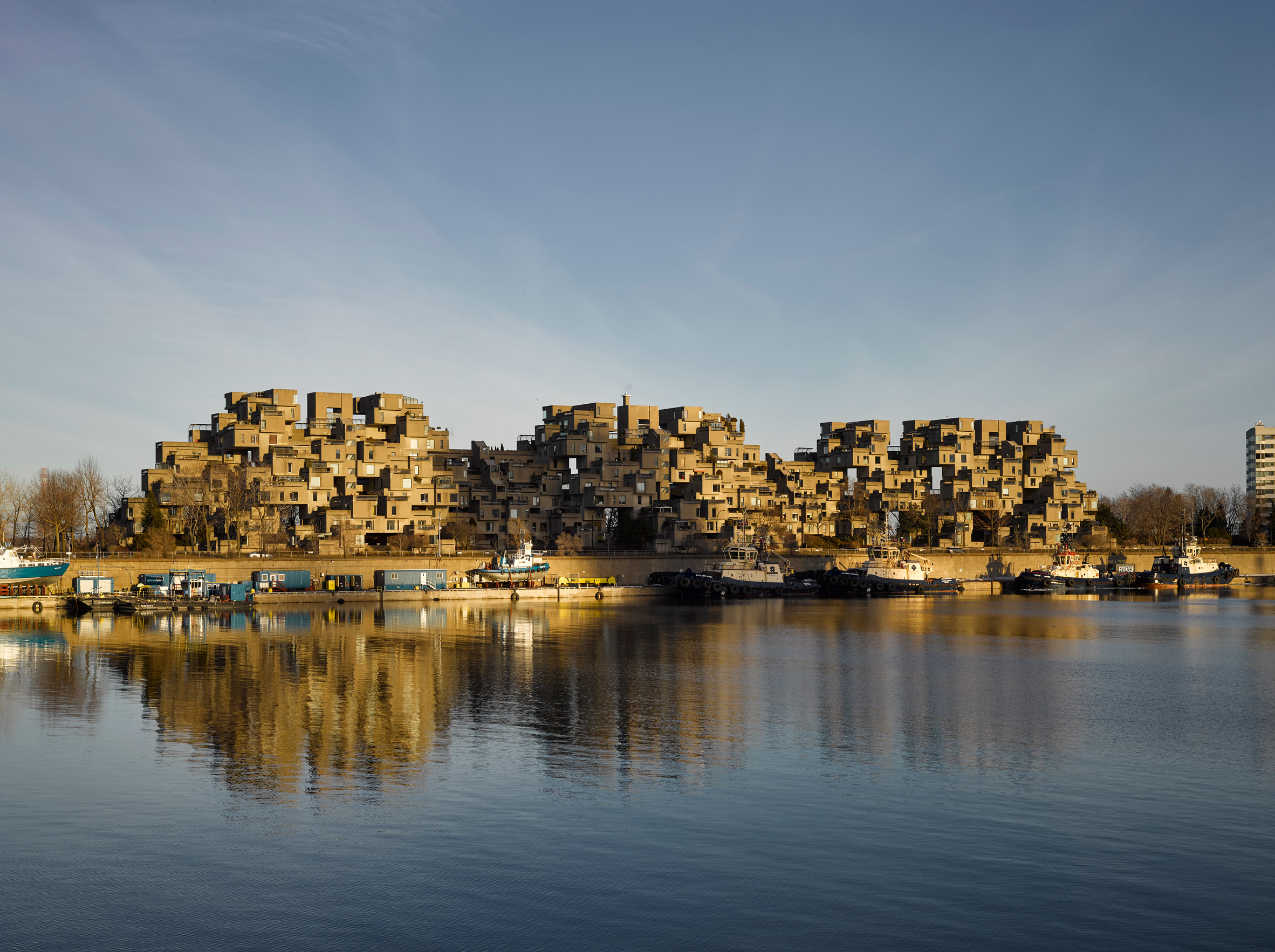Photographs capture cats, laundry and everyday life in Moshe Safdie's Habitat 67

Architectural photographer James Brittain has explored the hidden nooks and apartments of Moshe Safdie's Habitat 67, offering a glimpse of day-to-day life in the famous brutalist complex in Montreal over 50 years after it was completed.
Rather than focusing on the "formally breathtaking" elements of the Israeli-Canadian architect's groundbreaking 1960s housing complex, Brittain's Revisited: Habitat 67Â series documents how building is today ? including its occupied apartments and water-marked concrete walls.
The local photographer spent a period of 12 months capturing Habitat 67, working in collaboration with its residents who let him into their homes and take their portraits.
"My interest for the photography was less in the formal architectural qualities, and more in how the place is lived in, has been adapted, and is experienced by the residents,"Â Brittain told Dezeen. One shot shows a couple looking directly at the camera, and the surrounding apartment decorated with wooden furnishings and plants.
In apartment number 243, residents have furnished the doorstep with a potted plant, stone bench and sculpture.
Other living spaces include a light-filled dining room encased by a ribbed wooden structure that covers the wall and ceiling. A cat can be seen sitting on the floor, just in front of its food bowl.
Also exploring the communal areas of the complex, Brittain has photographed a cleaner at work with the building's impressive concrete structure ri...
| -------------------------------- |
| ELEMENTOS DEL CILINDRO |
|
|
Villa M by Pierattelli Architetture Modernizes 1950s Florence Estate
31-10-2024 07:22 - (
Architecture )
Kent Avenue Penthouse Merges Industrial and Minimalist Styles
31-10-2024 07:22 - (
Architecture )






