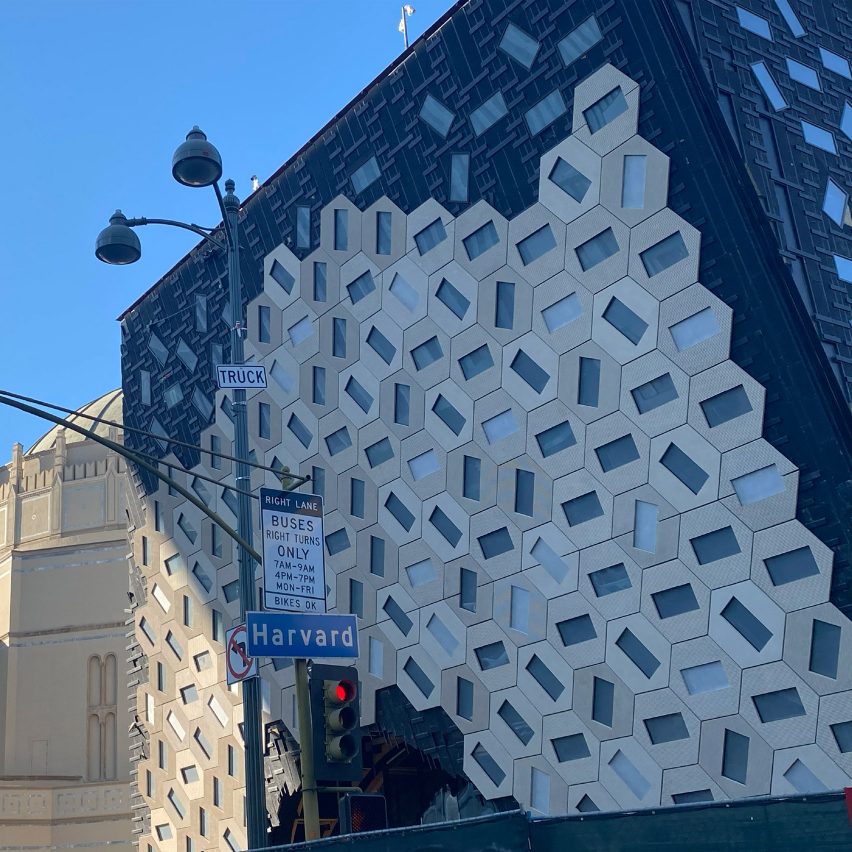Photographs capture OMA's Jewish temple extension taking shape in LA

These photographs by architect Alessandra Cianchetta capture the construction of the tilted and patterned walls of the extension OMA has designed for a Jewish temple in Los Angeles, California.
The project, called Audrey Irmas Pavilion, will mark OMA's first cultural building in California when it completes early next year.
Audrey Irmas Pavilion will have slanted walls covered in hexagonal tiles
First unveiled in 2018, it will provide a series of multi-functional gathering spaces alongside the Wilshire Boulevard Temple, which is home to one of the largest Jewish congregations in the city.
As shown in Cianchetta's photos, the design is composed of tilted walls that will be eventually completely covered in hexagonal shapes. These tiles are punctured by rectangular openings that are rotated in different directions. The windows are rotated in different directions
OMA developed the decorative exterior to reference the interior murals of the existing building, which was completed in 1929 and provides an example of Byzantine Revival architecture style, with key features including its dome-shaped roof.
The slanted facades of Audrey Irmas Pavilion will be punctured by an arched doorway facing the street and an opening to terrace on the western wall.
There will also be a third smaller glazed opening below this that forms an entrance from a courtyard slotted between the old and new buildings.
Inside, Audrey Irmas Pavilion will have the main event space, a smaller multi-purpose room ...
| -------------------------------- |
| Heatherwick Studio's Friction table expands to adapt to different spaces |
|
|
Villa M by Pierattelli Architetture Modernizes 1950s Florence Estate
31-10-2024 07:22 - (
Architecture )
Kent Avenue Penthouse Merges Industrial and Minimalist Styles
31-10-2024 07:22 - (
Architecture )






