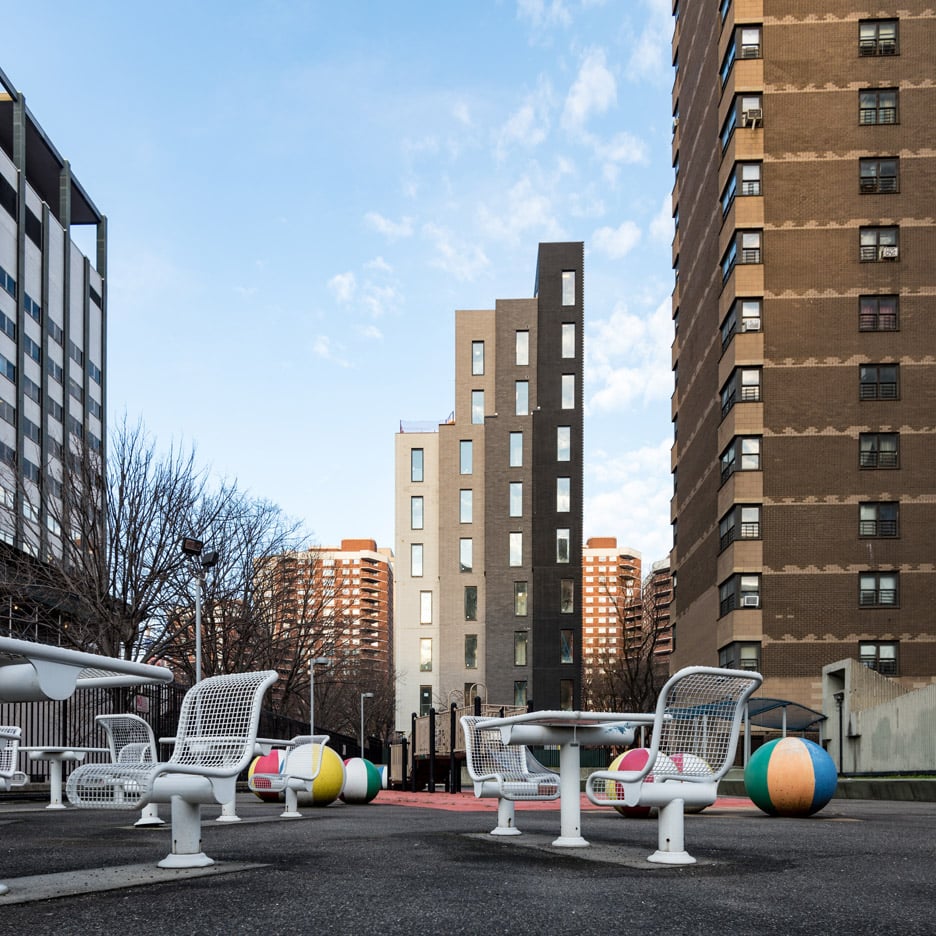Photos released of New York's first micro-apartment tower by nArchitects

New York architecture firm nArchitects has released new photos of its modular, micro-unit residential building that is intended to serve as a "systemic new paradigm" for cities facing an affordable housing crisis (+ slideshow).
Image courtesy of Field Condition
Formerly known as My Micro NY, the nine-storey building has been renamed Carmel Place. It is located in Manhattan's Kips Bay neighbourhood.
Totalling 35,000 square feet (3,250 square metres), the tower contains 55 units that range in size from 250 to 370 square feet (23 to 34 square metres). The tall, narrow building is composed of four thin, stepped volumes that are clad in varying shades of grey bricks.
Image courtesy of Field Condition
The interior photographs show bright studios with sliding glass doors, Juliet balconies and ceiling heights measuring over nine feet (2.7 metres). The firm worked with the company Resource Furniture to create a built-in piece that combines a sofa, bed and storage, so the living room can be converted into a bedroom. "NArchitects designed the interior of the units to create a sense of spaciousness, comfort and flexibility," said the Brooklyn-based firm, which was founded in 1999 by Eric Bunge and Mimi Hoang.
Image courtesy of Field Condition
"Within a compact footprint, the architect and developer team prioritised providing residents with as much volume, light, air and views out to the neighbourhoods as possible," it added.
The modular units are made o...
| -------------------------------- |
| Architectural Association students test the limits of timber in experimental woodland canopy |
|
|
Villa M by Pierattelli Architetture Modernizes 1950s Florence Estate
31-10-2024 07:22 - (
Architecture )
Kent Avenue Penthouse Merges Industrial and Minimalist Styles
31-10-2024 07:22 - (
Architecture )






