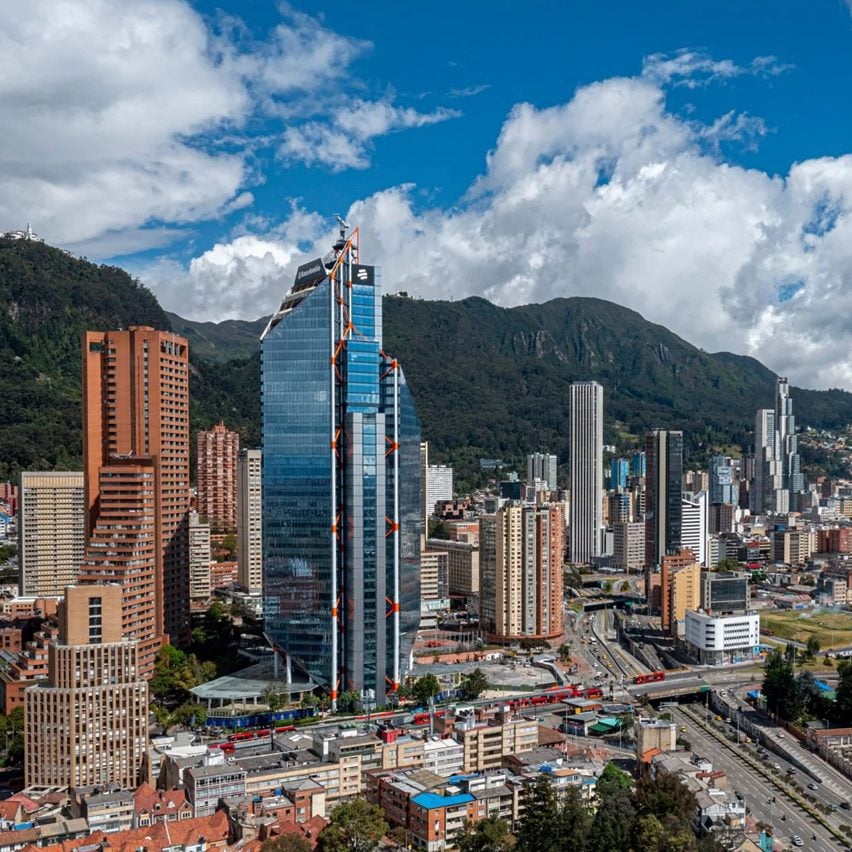Photos reveal Richard Rogers-designed Bogotá skyscraper

Images have been revealed of the first of a pair of high-tech skyscrapers in Bogotá designed by the late Richard Rogers, which were described as "very close to his heart".
Began in 2012, the skyscraper forms part of the wider Atrio development, which will consist of two rhombus-shaped towers as well as a cultural centre and 10,000 square metres of public space.
Construction has started on the next phase of a Bogotá development by RSHP
Reaching 201 metres, the North Tower, which was completed in 2019, is now the second tallest building in the city. It contains 57,000 square metres of office space along with 1,800 square metres of retail.
Construction has also begun on the 62 storey South Tower along with the cultural centre. When completed, the second skyscraper will be 268 metres high, making it the country's tallest building. The development consists of two mixed-use towers and a cultural centre. The photo is by Alejandro Arango
The fully-glazed skyscraper features chiselled volumes lined with an exposed orange structural steels, following the high-tech style of late architect Rogers, who passed in 2021.
According to RSHP project partner Simon Smithson, who has worked on the project since its beginnings, the skyscrapers were an important project for Rogers.
It features the high-tech style the late Rogers was known for
"There were a couple of very large projects that were on the drawing boards before his passing," said Smithson. "Of which this wa...
| -------------------------------- |
| Third talk in Exhibit Columbus series to explore community and the arts in the Midwest | Dezeen |
|
|
Villa M by Pierattelli Architetture Modernizes 1950s Florence Estate
31-10-2024 07:22 - (
Architecture )
Kent Avenue Penthouse Merges Industrial and Minimalist Styles
31-10-2024 07:22 - (
Architecture )






