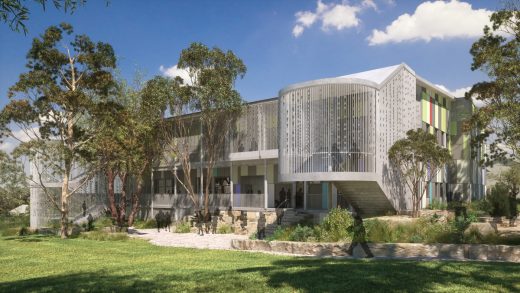Picnic Point High School Building, NSW

Picnic Point High School New South Wales, PPHS Building, NSW Education Architecture, City of Canterbury-Bankstown
Picnic Point High School Building Design
23 Apr 2021
Picnic Point High School Building News
Design: Hames Sharley Architects
Location: Picnic Point, City of Canterbury-Bankstown, 23 kilometres south-west of Sydney, New South Wales, Australia
Picnic Point High School Redevelopment
Picnic Point High School (PPHS) is a government high school located in the Picnic Point, New South Wales suburb. The redevelopment project, which involves the refurbishment of some existing buildings and the construction of a new learning facility, responds to the expansion of the school’s catchment to provide the East Hill’s and Picnic Point communities more choices for co-education.
image courtesy of Hames Sharley Architects Australia
A master planning process comprised of a thorough site analysis, site testing, a staging strategy, and the establishment of key design principles determined a site to the south east of the school grounds for the new building.
The existing PPHS Buildings are all oriented north south on their long axes, with east and west exposure resulting in unwanted heat load and glare. The decision was therefore made to orient the new (Technical and Applied Sciences) TAS building to north, with access walkways off the north façade, all in keeping with School Infrastructure?s Design for Modular Assembly (DfMA) Guidelines. The location chosen for the bui...
| -------------------------------- |
| Maison De La Luz by Atelier Ace and Studio Shamshiri | Interiors | Dezeen |
|
|
Villa M by Pierattelli Architetture Modernizes 1950s Florence Estate
31-10-2024 07:22 - (
Architecture )
Kent Avenue Penthouse Merges Industrial and Minimalist Styles
31-10-2024 07:22 - (
Architecture )






