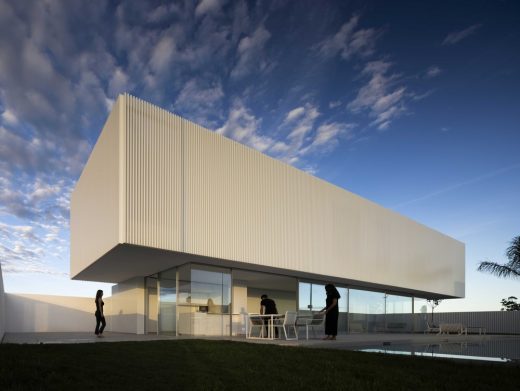Piera House, Valencia Property

Piera House, Valencia Real Estate, News, Contemporary Spanish Architecture, Building Photos
Piera House, Valencia
20 Jan 2022
Design: Fran Silvestre Arquitectos
Location: Burriana, Castellón, Valencia, eastern Spain
Photos by Fernando Guerra
Piera House, Spain
The Piera House project talks about setting limits and their permeability.
The first border is established between the street and the free space of the house, in Burriana, as in many municipalities the regulations establish a maximum dimension for the opaque fence and the rest of the height with a permeable materiality.
Fran Silvestre Arquitectos decided, perhaps influenced by the gate that Andreu Alfaro together with Emilio Giménez designed both in the house and in the sculptor’s studio, to make this border as an opaque filter for the views and penetrable for light and air, with a constant materiality in full height.
This fine line built with aluminum profiles, which are arranged at an angle that prevents the view from the outside, draws a patio with almost the entire available surface. The heated area is limited by large-format glass carpentry, creating the feeling that the entire plot is the main space of the house. The dimension of the water pond seeks to broaden the perception of spaciousness of this space.
On the upper floor are the private rooms of the house, a volume that aims to levitate is drawn with the same materiality that gives the interior a kind of veil from which to look without being s...
| -------------------------------- |
| BIG's Friday Smart Lock is its smallest ever product |
|
|
Villa M by Pierattelli Architetture Modernizes 1950s Florence Estate
31-10-2024 07:22 - (
Architecture )
Kent Avenue Penthouse Merges Industrial and Minimalist Styles
31-10-2024 07:22 - (
Architecture )






