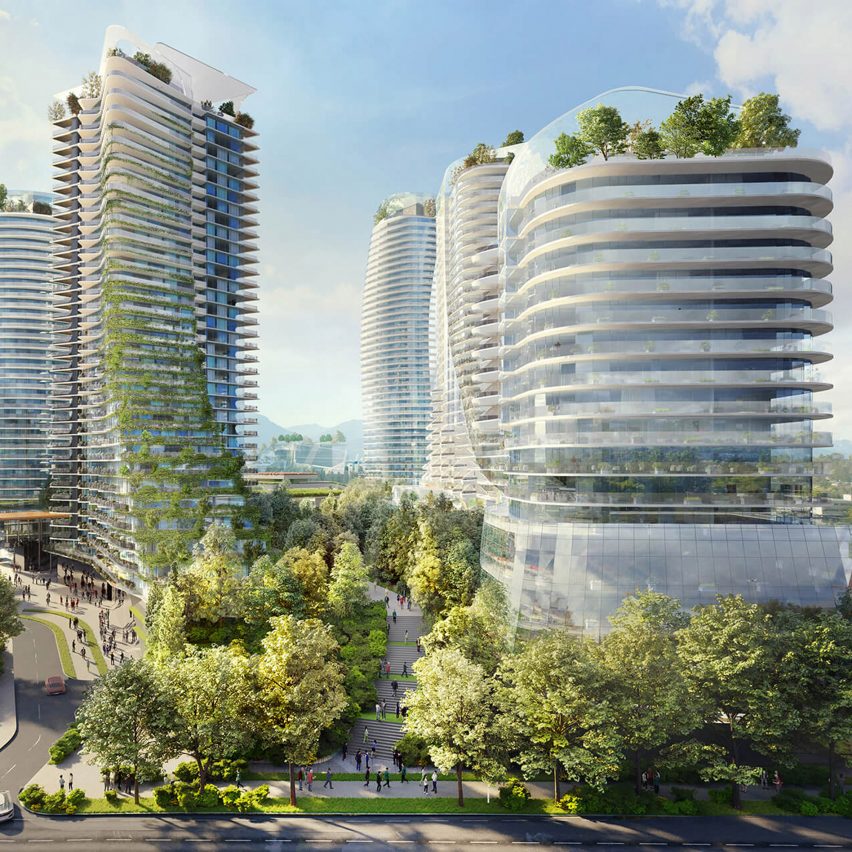Piero Lissoni-designed residences to feature in Vancouver's new Oakridge community

Canadian firm Henriquez Partners Architects has designed 10 tree-topped towers and a sprawling park to form a new mixed-use development on a suburban parcel of Vancouver.
Developers Westbank enlisted Henriquez Partners Architects to transform the site of a shopping mall into the new 4.5 million-square-foot (420,000-square-metre) community.
Henriquez Partners Architects has designed the new community for Vancouver
Called Oakridge, the complex will comprise 10 residential towers ? including one dedicated to affordable housing ? offices and retail spaces. The structures will rise from a nine-acre (3.6-hectare) park, featuring bike lanes and walkways.
"This is not another traditional shopping centre incorporating residential towers," said lead architect Gregory Henriquez about the project. "It?s a place you may never have to leave." It will comprise a mixture of facilities including 10 residential towers, alongside shops and offices
Westbank has chosen different designers to oversee the interiors for each of the nine market residential towers. Italian architect and designer Piero Lissoni was selected for the tallest in the complex ? a curved structure known as Building Four that tapers towards the top.
"Westbank's Oakridge project was incredibly appealing to me because of the scope of its size and ambitions to transform the city and urban life in Vancouver," Lissoni told Dezeen.
A nine-acre park surrounding the structures will including bike lanes...
| -------------------------------- |
| DESENCOFRADO |
|
|
Villa M by Pierattelli Architetture Modernizes 1950s Florence Estate
31-10-2024 07:22 - (
Architecture )
Kent Avenue Penthouse Merges Industrial and Minimalist Styles
31-10-2024 07:22 - (
Architecture )






