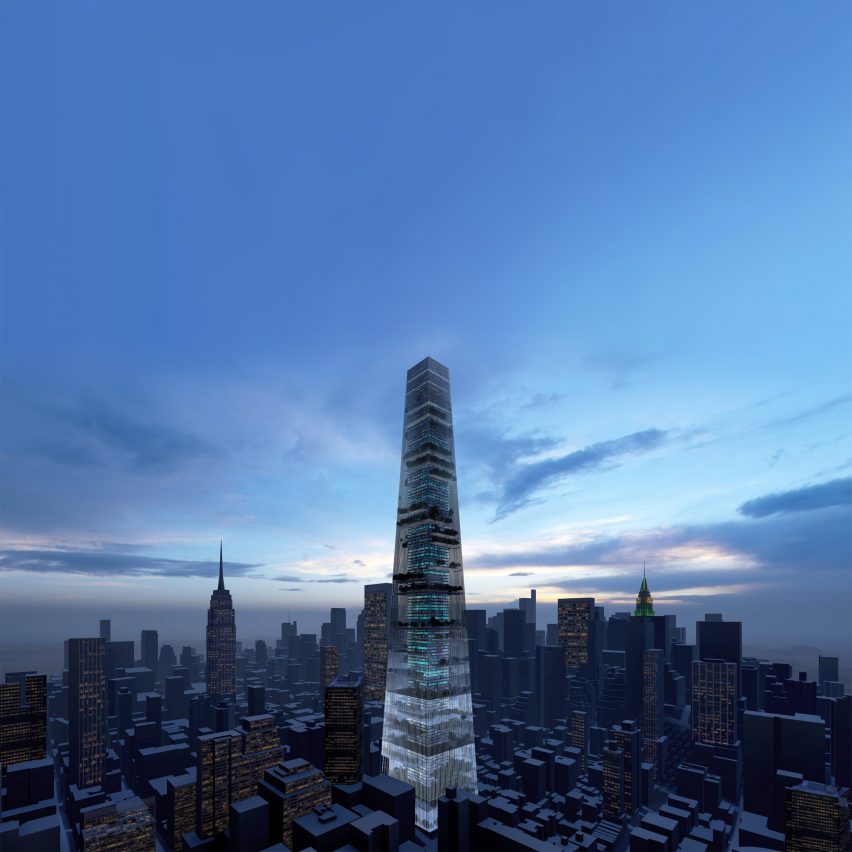Piero Lissoni designs conceptual New York skyscraper to be "self-sufficient garden-city"

Italian architect Piero Lissoni's studio has designed a conceptual skyscraper in New York as a self-contained community and vertical urban farm that would provide an example of living in the post-Covid era.
Lissoni Casal Ribeiro, the architecture arm of Lissoni's studio, imagine Skylines to be a self-sufficient skyscraper by providing its own energy and resources as well as facilities for occupants to live, like school, sports facilities and a hospital.
The studio said the idea of self sufficiency within a building has become even more important in light of the global coronavirus pandemic in 2020.
"Covid-19 has made us reflect on how weak we are in the face of a pandemic and has served as a warning after the whole planet essentially closed down for three months, teaching us that the infrastructures of the future must also be imagined to take account of life in the possible event of another lockdown," said Lissoni Casal Ribeiro. "The year 2020 and the arrival of a global pandemic have indeed highlighted our weaknesses and shortcomings at a structural level, causing us to devise new ways of thinking the city and the infrastructures."
Designed for an imaginary urban plot in New York City measuring 80 by 130 metres, the scheme uses geothermal energy and photovoltaic panels for power and would use a rainwater recovery system and water use management for water.
A curtain of steel cables would form the tapered structure and would hold up hanging garden plat...
| -------------------------------- |
| The hands of Maarten Baas' Schiphol clock are drawn on in real time |
|
|
Villa M by Pierattelli Architetture Modernizes 1950s Florence Estate
31-10-2024 07:22 - (
Architecture )
Kent Avenue Penthouse Merges Industrial and Minimalist Styles
31-10-2024 07:22 - (
Architecture )






