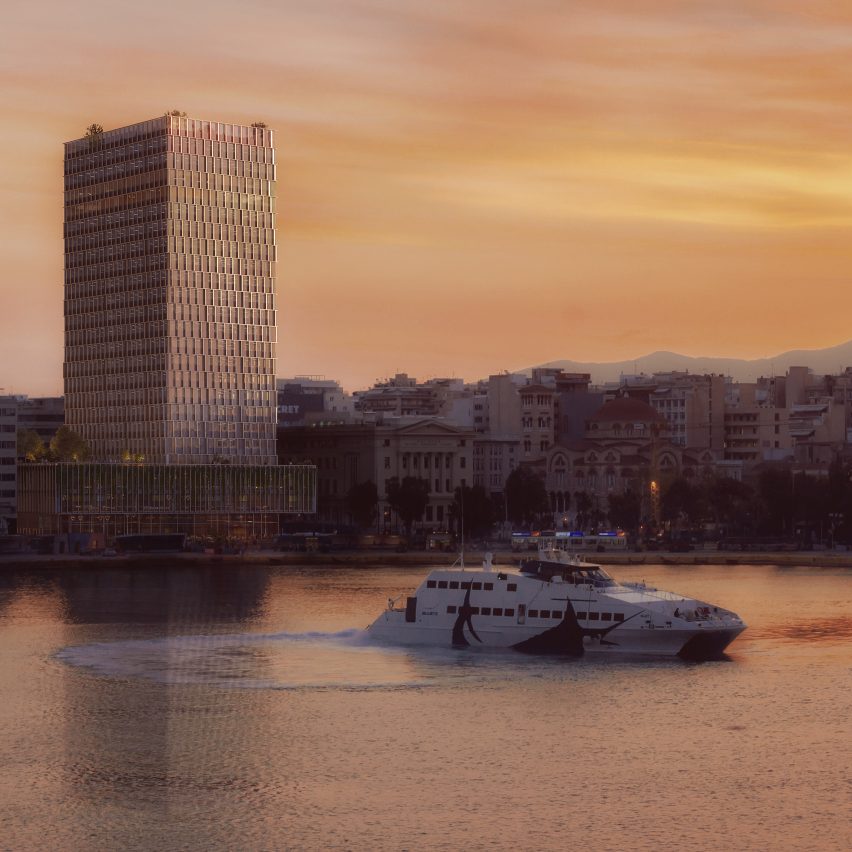PILA unveils plan to rejuvenate Greece's long-abandoned Piraeus Tower

Architecture studio PILA has designed new facades for Greece's second tallest building, which has never been occupied in the 45 years since it was completed.
Athens-based PILA will work with Betaplan to renovate the building as part of developers Dimand SA and Prodea Investments' plan to complete the office block so that it can finally be occupied.
The studio hopes the rejuvenation of the Piraeus Tower will also create a positive landmark for the area.
The shell of the 84-metre-high office tower, which designed by the architects I Vikelas, G Molfesis and A Loizou, was completed in 1975, but only the three floors within the podium were ever occupied. For the past 45 years, the remaining 21 floors have remained empty. From 1985, buildings in the wider Athens area have been restricted to a height of 27 meters, meaning the tall office tower dominates the Piraeus port area.
PILA designed the facade so that it would present different appearances to different areas of the city.
The facade, which was designed with engineer Eckersley O' Callaghan, will be divided vertically by horizontal louvres between each floor, while multiple vertical fins will shield full-height glass windows.
This shading system was developed following a solar study to reduce the building's solar gain.
...
| -------------------------------- |
| Richard Rogers on his role in convincing the jury to select Zaha Hadid's Aquatics Centre design |
|
|
Villa M by Pierattelli Architetture Modernizes 1950s Florence Estate
31-10-2024 07:22 - (
Architecture )
Kent Avenue Penthouse Merges Industrial and Minimalist Styles
31-10-2024 07:22 - (
Architecture )






