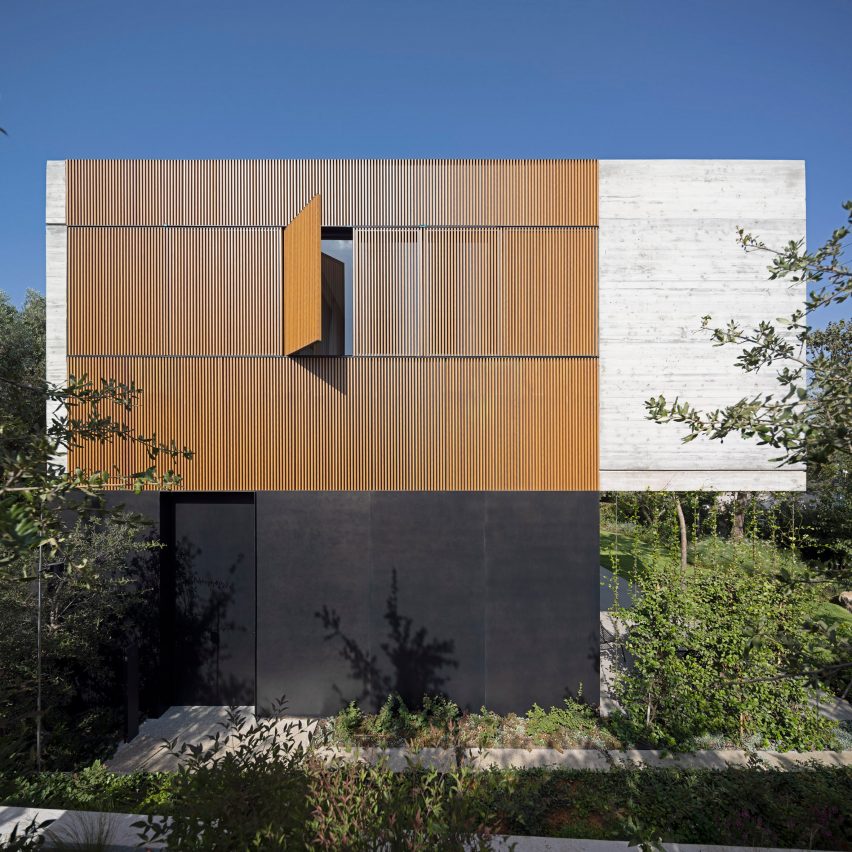Pitsou Kedem shields concrete Tel Aviv house with folding wooden screens

Slatted, folding wooden shutters and exposed board-marked concrete define this home by Israeli studio Pitsou Kedem Architects, designed in collaboration with architect Tamar Berger.
Located in a suburban area on the outskirts of Tel Aviv, the 500-square-metre Wood Slatted House sits surrounded by a large, tree-filled garden, and was designed for the twin brother of the studio's founder, Pitsou Kedem.
Wood Slatted House was designed by Pitsou Kedem Architects and Tamar Berger
In order to balance a desire for privacy with a close connection to the garden, Pitsou Kedem Architects and Berger positioned the home's more exposed, glazed ground floor underneath an overhanging concrete upper storey.
The openings on the upper storey are sheltered by a mixture of slatted timber screens and openable shutters, which allow the entire southern side to open up onto a large terrace. The home has a wooden-slatted and board-marked concrete exterior
"The dynamic shutter system allows the filtering of sunlight without blocking airflow into and through the house, while also giving its residents the means to control their level of privacy in the different spaces within the house," explained Pitsou Kedem Architects.
Almost the entire ground floor is dedicated to a large living, kitchen and dining space, with a small bathroom at the eastern edge behind a wall of full-height kitchen cabinets.
Read: Pitsou Kedem's minimalist K House in Tel Aviv is a "search for...
| -------------------------------- |
| CERCHA. Vocabulario arquitectónico. |
|
|
Villa M by Pierattelli Architetture Modernizes 1950s Florence Estate
31-10-2024 07:22 - (
Architecture )
Kent Avenue Penthouse Merges Industrial and Minimalist Styles
31-10-2024 07:22 - (
Architecture )






