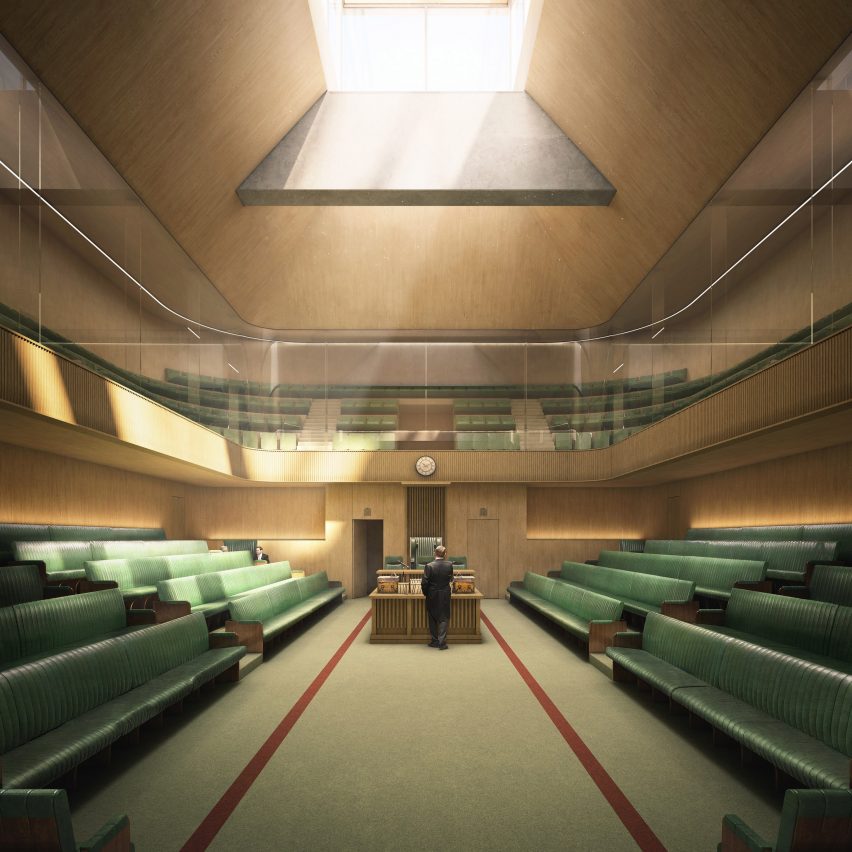Plans unveiled for temporary UK Parliament designed by AHMM

Allford Hall Monaghan Morris has designed a temporary replacement for the House of Commons, to be used by UK Parliament while the Palace of Westminster is restored.
AHMM has planned the temporary structure for within the Grade II-listed Richmond House in London's Whitehall. The images were revealed as part of a consultation on the plans for the relocation.
AHMM has designed a debating chamber to temporarily replace the House of Commons. Image is by Forbes Massie Studio
The "substantially redeveloped" building would contain a replacement House of Commons debating chamber, plus secure offices for all 650 members of parliament and thousands of staff.
The development of Richmond House forms part of a plan by architecture studio BDP to temporarily relocate parliament from the 19th-century Palace of Westminster as it undergoes its refurbishment. The other major element of the plan would see the House of Lords temporarily relocated to the nearby Queen Elizabeth II Conference Centre.
Alongside the debating chamber a six-storey office block would be built. Image is by Forbes Massie Studio
The majority of Richmond House, designed by Whitfield Associates in 1984, would be replaced as part of the plan. However the Whitechapel facade would be retained, and the adjoining Richmond Terrace and buildings at 85 Whitehall and 54 Parliament Street would be refurbished.
"The design approach for Richmond House reflects the best qualities of the existing buildings on...
| -------------------------------- |
| Liz Diller on Diller Scofidio + Renfro's Broad Museum in Los Angeles | Concrete Icons | Dezeen |
|
|
Villa M by Pierattelli Architetture Modernizes 1950s Florence Estate
31-10-2024 07:22 - (
Architecture )
Kent Avenue Penthouse Merges Industrial and Minimalist Styles
31-10-2024 07:22 - (
Architecture )






