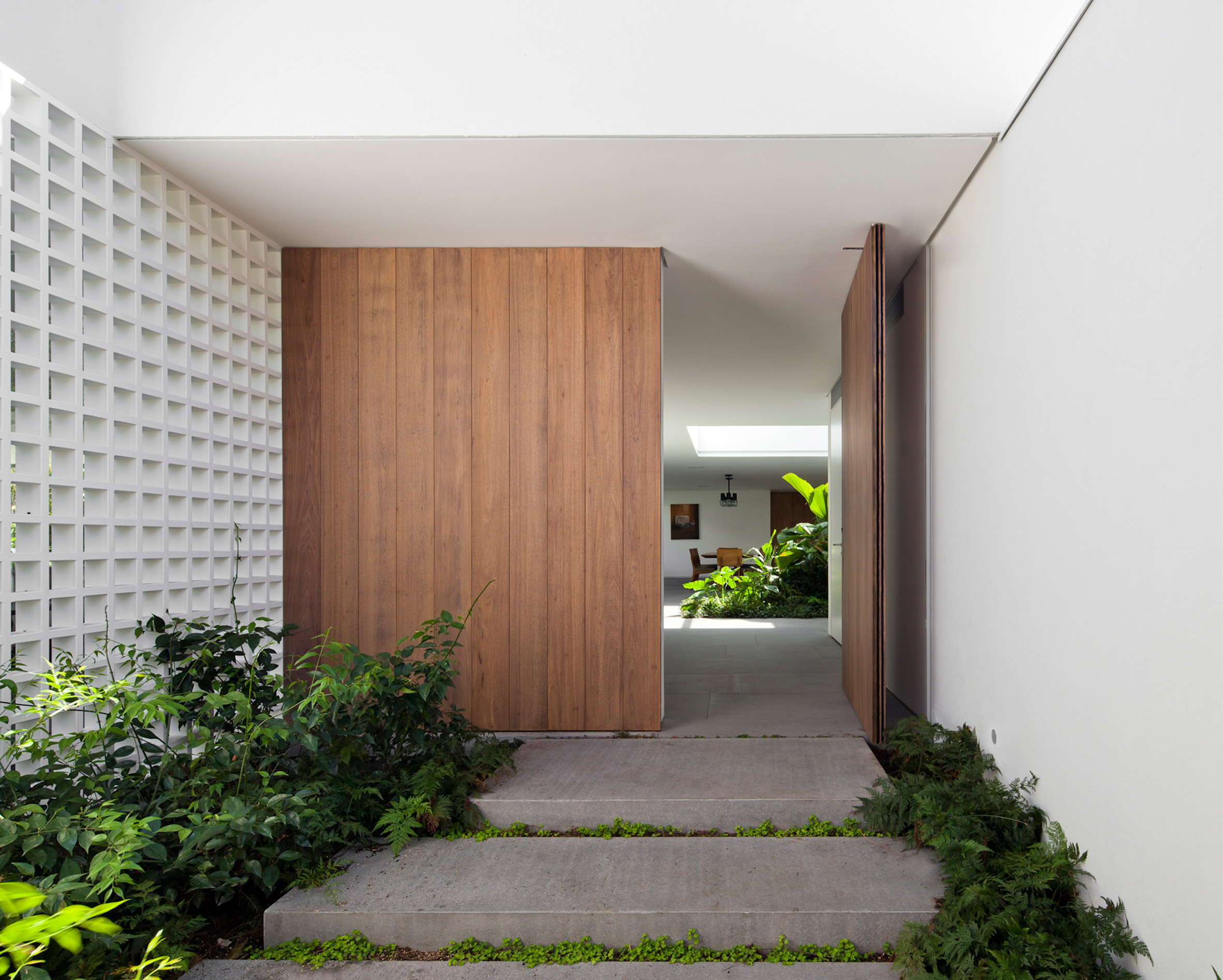Plant-filled courtyards create natural enclaves in Brazilian home by AZM Arquitetos

São Paulo firm AZM Arquitetos has built a home in the city that expands onto a verdant lawn, while a series of planted spaces open to the sky continue the greenery through the property.
The home is situated in Alto de Pinheiros, a residential district of the large Brazilian city.
The architects organised the floor plan of the residence around courtyards throughout the home, helping to brighten the residence and group similar spaces together.
A pool along the southwest wall and an adjacent lawn make up the west enclosure.
The firm constructed an L-shaped terrace that wraps around the two interior-facing sides of the courtyard. Thin metal poles along the patio support an overhanging roof.
A study borders the south corner of the lawn. A TV room, a lounge, and a dining room along the northwest edge of the enclosure follow in counter-clockwise fashion.
Floor-to-ceiling glass planes offer views of the courtyard from each of the rooms. The glazing can slide into adjacent walls to connect these spaces through the open patio.
"[The terrace] connects directly to all living and dining spaces when the sliding doors are open, allowing them full view and direct access to the main garden courtyard," AZM said.
Inside Casa Alto de Pinheiros, a square lobby connects the living and dining rooms to form the corner of the inner L-shaped plan.
A door to the right of the entrance leads to the living quarters encompassing the northeast section of the home.
A square garden illuminat...
| -------------------------------- |
| Singapore's The Warehouse Hotel creates a "distinctly local experience" |
|
|
Villa M by Pierattelli Architetture Modernizes 1950s Florence Estate
31-10-2024 07:22 - (
Architecture )
Kent Avenue Penthouse Merges Industrial and Minimalist Styles
31-10-2024 07:22 - (
Architecture )






