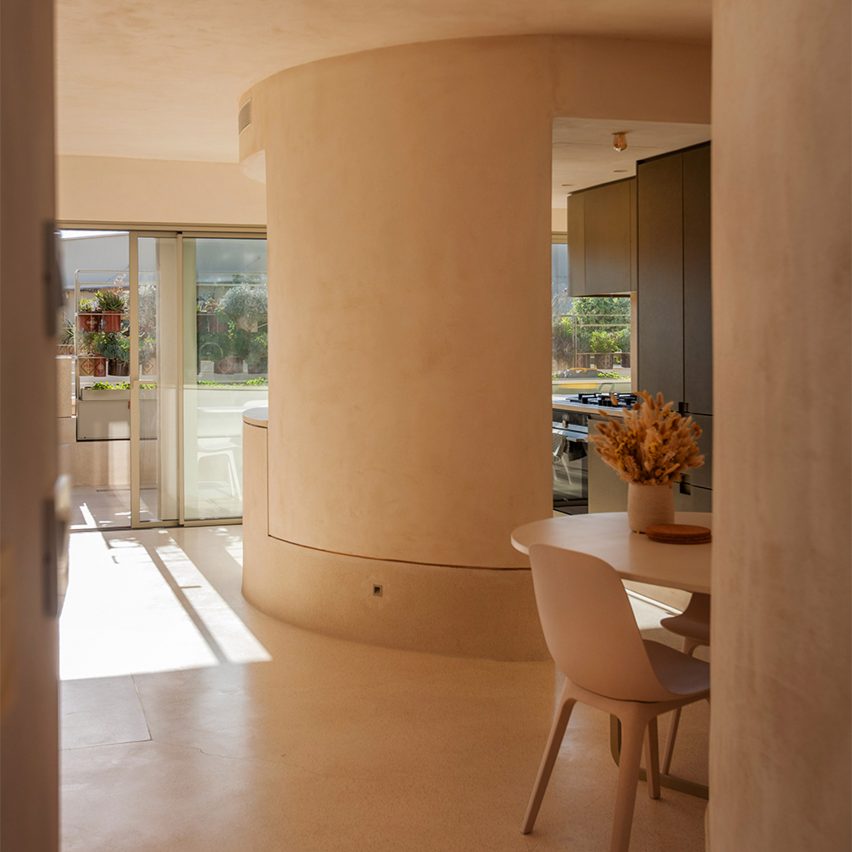Plaster walls of Jaffa Roofhouse imbue apartment with history and warmth

Gitai Architects has renovated an apartment in Jaffa, Israel with curved walls, plasterwork and pale floors to resemble the ancient port city's limestone buildings.
The studio overhauled the 270-square-metre apartment for a couple. It includes a combination of curved and linear elements to fuse traditional craftsmanship with more contemporary details.
Called Jaffa Roofhouse, the project is a rooftop apartment that is in the shape of a cross with outdoor patios framing three sides of the unit. The unit has expansive views of the Mediterranea Sea, as well as Jaffa's iconic Al Bahr Mosque minaret.
"The Jaffa Roofhouse is situated at the ancient port of the city of Jaffa, reputed to be one of the oldest ports in the world, out of which modern-day Tel Aviv has grown," said Ben Gitai, who founded the studio in 2014. "This Roofhouse is designed to feel suspended in the air of Jaffa-Tel Aviv and grounded by its materiality."
Gitai Architects sought to renovate the apartment with curved walls to soften its existing boxy shell. Covered in plaster, the walls change in hue from golden to lavender shades as the sun rises and sets across the city.
The curved walls feature in the living room. One conceals a galley-style kitchen with dark cabinets, the second accommodates a built-in dining nook and the third houses a bedroom.
These curved structures, which are made of compressed soil and straw and covered with lime plaster from Israeli company ArcoLime, were constru...
| -------------------------------- |
| DISEÑO DE UNA CASA DE 14 X 26. No. 19. Estructura. |
|
|
Villa M by Pierattelli Architetture Modernizes 1950s Florence Estate
31-10-2024 07:22 - (
Architecture )
Kent Avenue Penthouse Merges Industrial and Minimalist Styles
31-10-2024 07:22 - (
Architecture )






