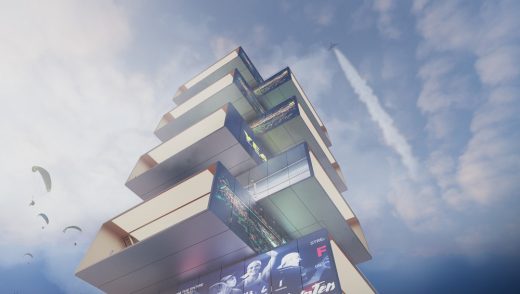Playscraper Tennis Tower building

Playscraper Tennis Tower building, Italian Sports Architecture, Carlo Ratti Design Images
Playscraper Tennis Tower design
3 Dec 2020
Playscraper Tennis Tower building design
Design: CRA-Carlo Ratti Associati and Italo Rota
Location: –
Playscraper: Eight Tennis Courts On Top Of Each Other
International design and innovation office CRA-Carlo Ratti Associati with Italo Rota has unveiled the design for Playscraper – a Tennis Tower which features multiple courts stacked on top of one another. The project was developed for RCS Sport, the sport and media branch of the leading European multimedia publishing group RCS MediaGroup. CRA worked on the design as part of a larger team of engineers and technical consultants. The design is made possible by an innovative construction technology based on a lightweight stainless-steel sandwich structure, developed by the company Broad Sustainable Building (BSB). The 90-meter (300-foot) high Tennis Tower consists of eight courts, totaling 5,500 square meters (60,000 square feet) of playing space. The courts are layered vertically rather than horizontally, using BSB?s B-Core slab structure, a solution inspired by the outer shell of a spacecraft. This technology made international headlines in the past, as it allowed for the safe deployment of prefabricated construction units in record time.
?This project would not just create a new icon for sports lovers,? says architect and engineer Carlo Ratti, founder of CRA and director of the ...
| -------------------------------- |
| "We are making Wedgwood relevant again" says brand president Ulrik Garde Due |
|
|
Villa M by Pierattelli Architetture Modernizes 1950s Florence Estate
31-10-2024 07:22 - (
Architecture )
Kent Avenue Penthouse Merges Industrial and Minimalist Styles
31-10-2024 07:22 - (
Architecture )






