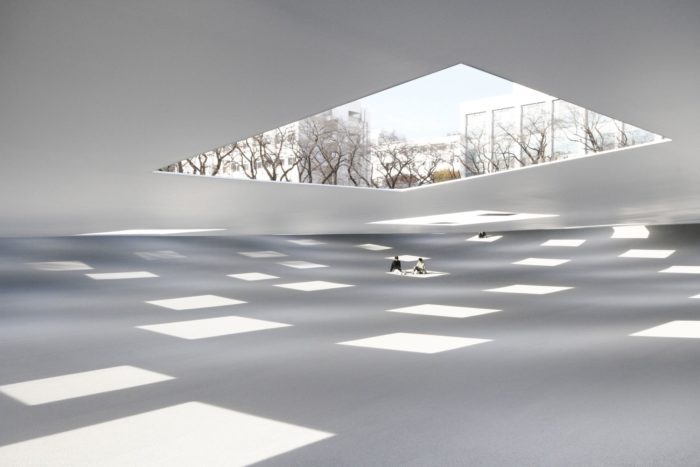Plaza of Kanagawa Institute of Technology | Junya Ishigami+Associates

Plaza of Kanagawa Institute of Technology
While working on the outdoor plaza to the KAIT workshop of Kanagawa Institute of Technology (completed in winter of 2008) Junya Ishigami + Associates considered two main characteristics: Versatility and the Semi-outdoor, and what these two would really represent within the project development.
Courtesy of Junya Ishigami + Associates
The Versatility of the plaza was in this case considered from an experiential point of view instead of a practical one. Since the campus already had multifunctional spaces, with a lack of relaxation area, the users would benefit from a unique space suggesting a more ambiguous program. Therefore, instead of moving with a specific function in mind, the architect concentrated on the versatile experience of the space with an exploration on the ways to spend time there. ?The process of passing time becomes the subject?. The idea of a Semi-outdoor space arose as an in-between design solution, since the campus?s existing and unchanged built landscape was problematic. The latter evidently lacked a natural diversity and provided an artificial setting (school buildings). That is why the architect thought about retaining only half of the existing environment while subliming the other half with architectural elements. Given that the design is focused on the experience, the intervention was meant as a new ?outside-ness?. This was achieved through specific architectural design techniques meant to create this...
_MFUENTENOTICIAS
arch2o
_MURLDELAFUENTE
http://www.arch2o.com/category/architecture/
| -------------------------------- |
| Supertall bullet-shaped skyscraper completes in Shenzhen |
|
|
Villa M by Pierattelli Architetture Modernizes 1950s Florence Estate
31-10-2024 07:22 - (
Architecture )
Kent Avenue Penthouse Merges Industrial and Minimalist Styles
31-10-2024 07:22 - (
Architecture )






