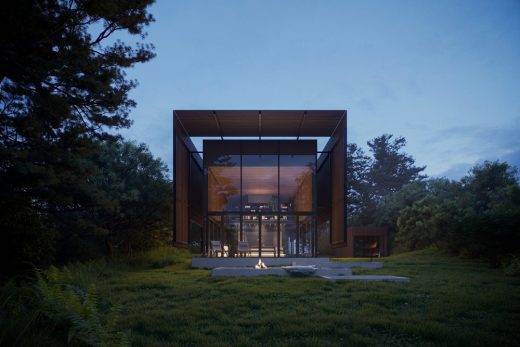Plinth House, Pembrokeshire Wales

Plinth House, Pembrokeshire, West Wales Luxury Home, New Welsh Property, Architecture Project
Plinth House in Pembrokeshire, Wales
6 Jan 2022
Architecture: Hyde + Hyde Architects
Location: Pembrokeshire Coast National Park, Wales, UK
Plinth House, Wales
Hyde + Hyde Architects is delighted to have received planning for a new home within the Pembrokeshire Coast National Park, West Wales, UK.
Plinth House emerges from a sloped landscape facing the Irish Sea. The site holds within it a natural and powerful architectural promenade.
A meandering approach down a small wooded track reveals the ocean framed by the new home and the adjacent boat shed. The overall plan of the home is linear, reflecting the width of the site.
The approach Southern elevation presents a playful black rubber bouldering facade adorned with a starfield of brightly coloured hand and footholds, revealing the vitality of our client’s interests.
To the north, a series of stepping stone monoliths meander up from a small cove complete with various integrated functions, a plunge pool, a barbecue, a place to relax with ocean views.
The final plinth is the plateau of the house itself. With open plan dining, kitchen and central sunken living space for unnumbered views among walls of glass, making a house of light.
At first floor the master bedroom suspends itself above the spaces below, allowing double-height sequences and glimpses, with an exposed timber structure adding order, warmth and cohesion.
The h...
| -------------------------------- |
| Dezeen Awards 2020 Design show | Dezeen Awards |
|
|
Villa M by Pierattelli Architetture Modernizes 1950s Florence Estate
31-10-2024 07:22 - (
Architecture )
Kent Avenue Penthouse Merges Industrial and Minimalist Styles
31-10-2024 07:22 - (
Architecture )






