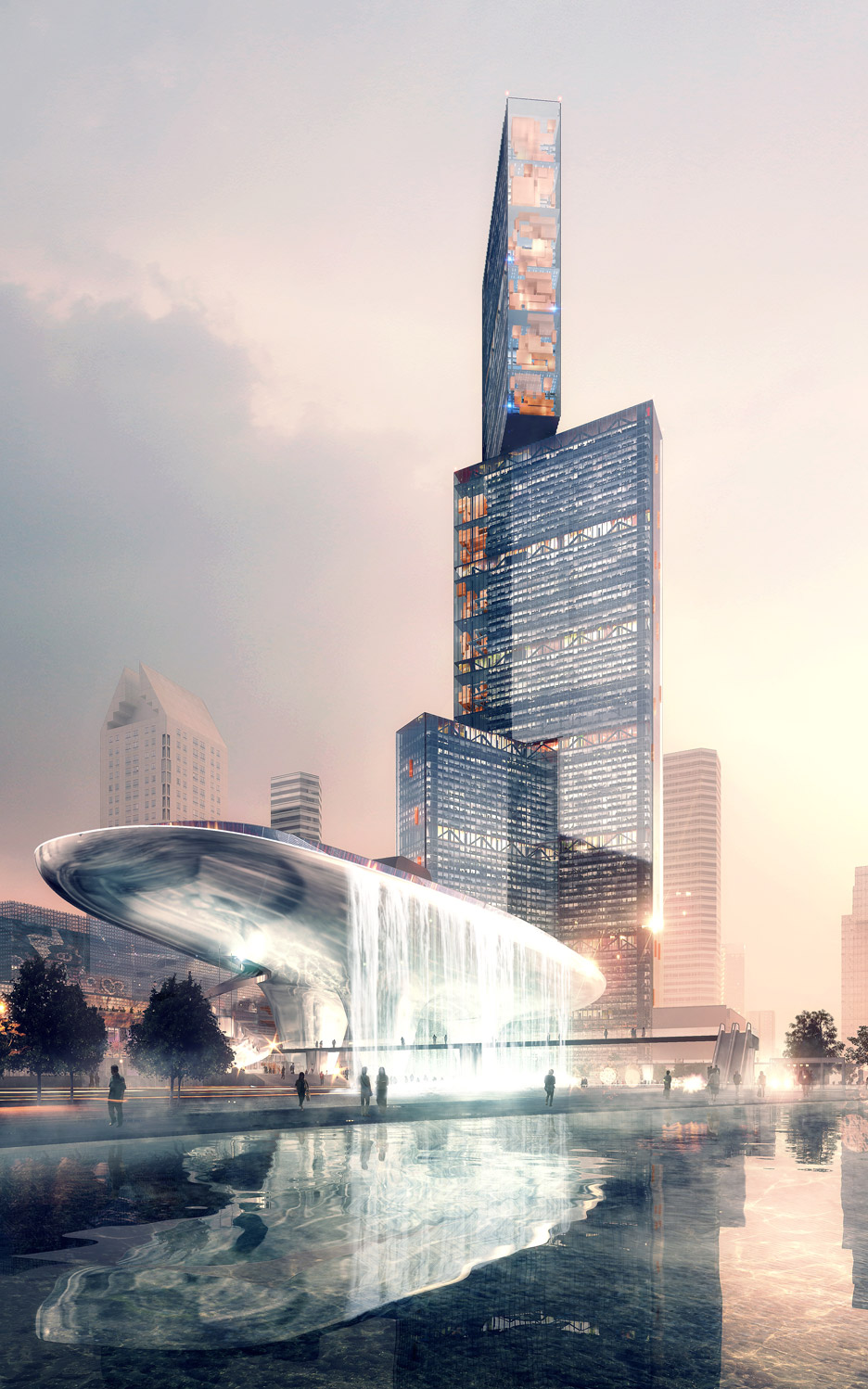PLP's Nexus tower aims to offer alternative to standard skyscraper design

London-based PLP Architecture has revealed a masterplan for a project in China that includes a concept for a supertall tower composed of three rotated, interlocking volumes.
Proposed for a site in Shenzhen, PLP's proposal features two towers, a performing arts complex, and a series of connecting structures and bridges that will accommodate retail and entertainment spaces.
The centrepiece will be the 124 storey, 595-metre-tall Nexus tower.
This will consist of three rectilinear volumes of varying heights, slotted together to "form a propeller-like configuration," the firm said.
"The starting point for the Nexus building is the search for an alternative to the high-rise point tower typology, where a large central core is surrounded by usable space," said David Leventhal, a partner at PLP. In the standard central-core tower, interior spaces often lack flexibility, views and vertical movement, said the firm.
Instead of one structure, PLP's building is conceived as three separate towers connected by a central supporting structure, like propellers around an axle, providing uninterrupted floor space.
"The usable space of each component is liberated to the outside, in a centrifugal manner," the firm said.
Related story: PLP Architecture unveils "genuinely affordable" co-living skyscraper for London
The structural system will still have a central vertical core, and this will be supported laterally by three perimet...
| -------------------------------- |
| "We need creative ideas to change the food system" says Marije Vogelzang |
|
|
Villa M by Pierattelli Architetture Modernizes 1950s Florence Estate
31-10-2024 07:22 - (
Architecture )
Kent Avenue Penthouse Merges Industrial and Minimalist Styles
31-10-2024 07:22 - (
Architecture )






