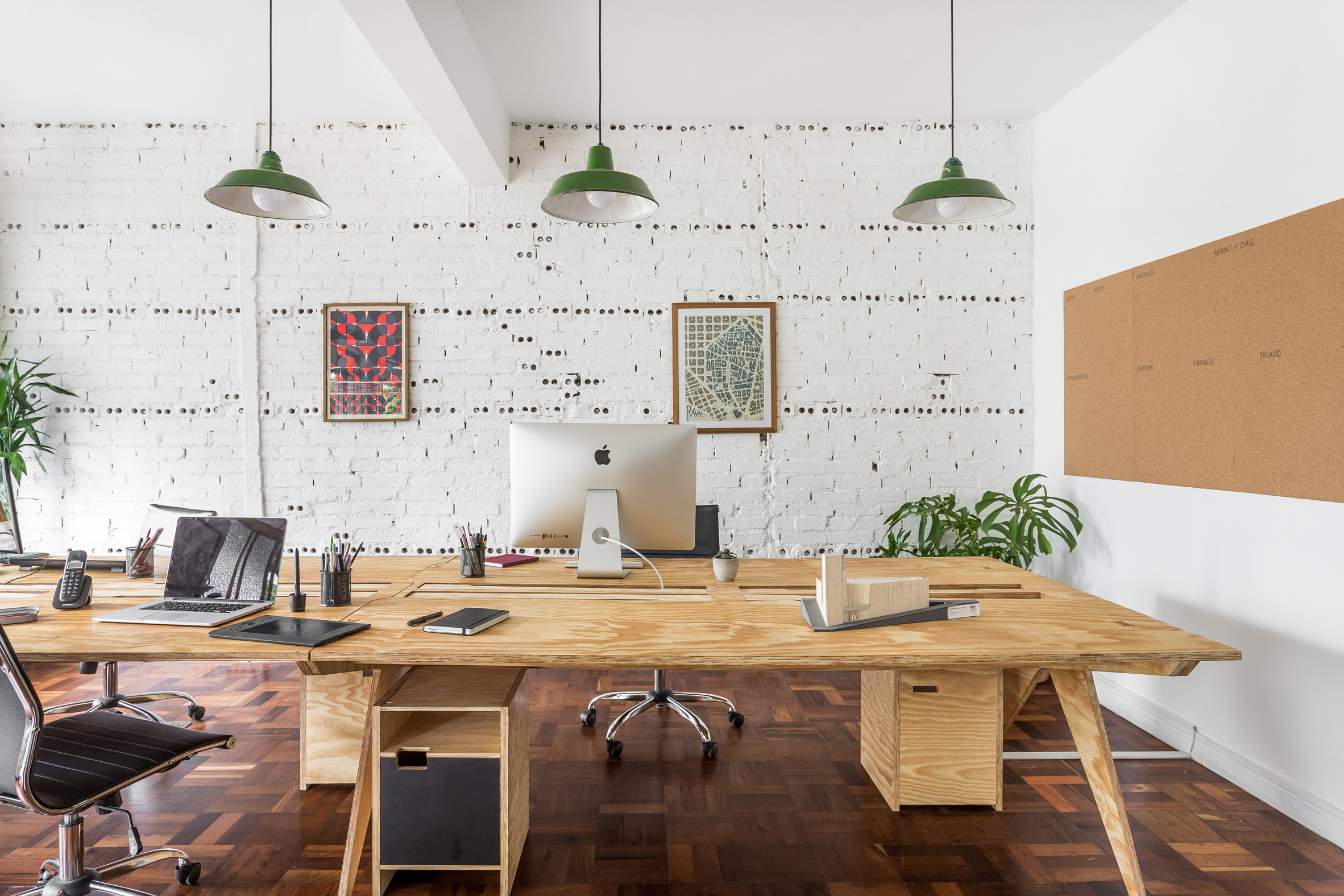Plywood and plants feature in Solo Arquitetos' studio in Brazil

Brazilian firm Solo Arquitetos has designed its own office, where plywood shelves divide the space, and accents of yellow and green enliven the simple studio.
The office is located on the top floor of a four-storey building in the downtown area of Curitiba, Brazil.
Overlooking a tree-lined street, the workplace features floor-to-ceiling windows across its front facade, with frames that have been painted yellow.
Solo Arquitetos designed its studio to feel cosy and natural, while honouring original details of the old space. "In a sense, our office is also our home," said the studio. "It is the result of a process, a story, and personal reflection of six young architects."
The space comprises a large open-plan room filled with various work desks, alongside a room for meetings. "The construction of our space results from several conditioning factors and pleasant coincidences," said Solo Arquitetos. "We did not make a detailed and delimited project for the office."
Dividing the office is a large plywood bookshelf, that can be seen through on either side.
"We did not propose any kind of skin between the main spaces, in order to propose a wide and free work atmosphere," the firm said. "Even the meeting room is segregated by a dividing and glazed shelf, promoting visual communication between spaces."
A foyer and sitting area is positioned at the entrance, with a small kitchen to the left and reception desk to the rig...
| -------------------------------- |
| ALTURA DE LOS TRIÃNGULOS |
|
|
Villa M by Pierattelli Architetture Modernizes 1950s Florence Estate
31-10-2024 07:22 - (
Architecture )
Kent Avenue Penthouse Merges Industrial and Minimalist Styles
31-10-2024 07:22 - (
Architecture )






