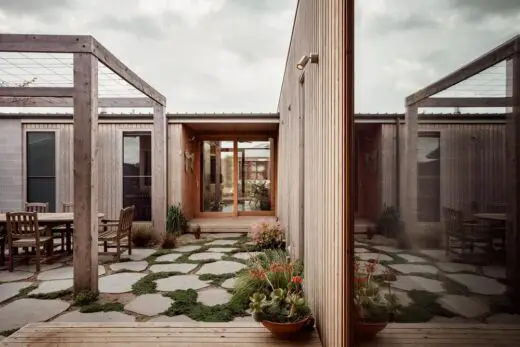Point Lonsdale II, Victoria Home

Point Lonsdale II, Victoria Home, Bellarine Peninsula Home Photos, Architecture Project Images
Point Lonsdale House II in Victoria
23 Feb 2022
Design: Stonehouse + Irons Architecture
Location: Point Lonsdale, Bellarine Peninsula, Victoria, Australia
Photos: Tony Evans
Point Lonsdale II, Victoria
In a new coastal subdivision this house provides a sanctuary from the tough ocean winds. With potential retirement in mind for a couple with older children, the Point Lonsdale II house is designed on a single level. Its compact layout wraps around a central courtyard which provides a sunny shelter away from harsh ocean winds.
What was the brief"
The client wanted to achieve a sustainable home that would allow aging in place, and multiple generations in a suburban coastal town. Their ambition was to maximise energy performance and reduce maintenance. No targets identified but capacity for self-sustaining garden area and inclusion of solar energy generation.
What building methods were used"
The humbleness of simple forms and standardised details also eases the construction process for the owner/builder family. Standard concrete block and natural cypress timber provide an affordable, low-maintenance and robust materiality of natural hue and texture suited to the harsh conditions of the coast.
Blurring the line from exterior to interior, the materials continue within, establishing a sense of quiet retreat: the concrete softening the light, while the timber cladding a...
| -------------------------------- |
| Dassault Systèmes showcases pollution-absorbing architecture by Kengo Kuma and Daan Roosegaarde |
|
|
Villa M by Pierattelli Architetture Modernizes 1950s Florence Estate
31-10-2024 07:22 - (
Architecture )
Kent Avenue Penthouse Merges Industrial and Minimalist Styles
31-10-2024 07:22 - (
Architecture )






