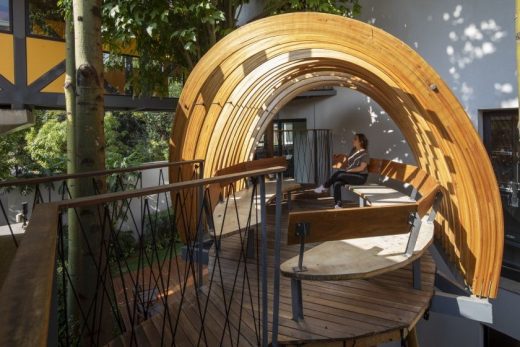Populos Headquaters, São Paulo

Populos Headquaters, SP Office Interior, Brazilian Commercial Architecture, Brazil Images
Populos Headquaters in São Paulo
17 Nov 2020
Populos Headquaters
Design: Superlimão
Location: São Paulo, Brazil
The Populos corporate office was set up in the Edifício Módulo Bruxelas building in São Paulo. The project?s main challenge was to connect three underground floors based on a highly diversified office program.
The architectural project was conceptualized based on the company?s own concept of exposed technology use. To achieve this goal, complete freedom was given from kickoff to achieve the premise of building an “office of the future”, constantly focusing on innovation, creation and especially virtual qualities. One of the flagships behind the virtual concept was the use of mirrors of different shapes and levels throughout the entire office, playing with spatial perception and creating a feeling of distorted reality, very common in the virtual world.
One of the client?s main sandbox ideas within the project was using the private outdoor area in the lowest floor (3rd basement level), which had to be designed to accommodate different work and downtime purposes. The treetops and the microclimate created by the garden in the office environment was perfect to envision a spatial arrangement connecting the floors and set up a versatile environment.
The party then sought to develop an internal layout in sectors for certain applications, creating spaces of g...
| -------------------------------- |
| The Illuminated River Installation by Les Éclairagistes Associés |
|
|
Villa M by Pierattelli Architetture Modernizes 1950s Florence Estate
31-10-2024 07:22 - (
Architecture )
Kent Avenue Penthouse Merges Industrial and Minimalist Styles
31-10-2024 07:22 - (
Architecture )






