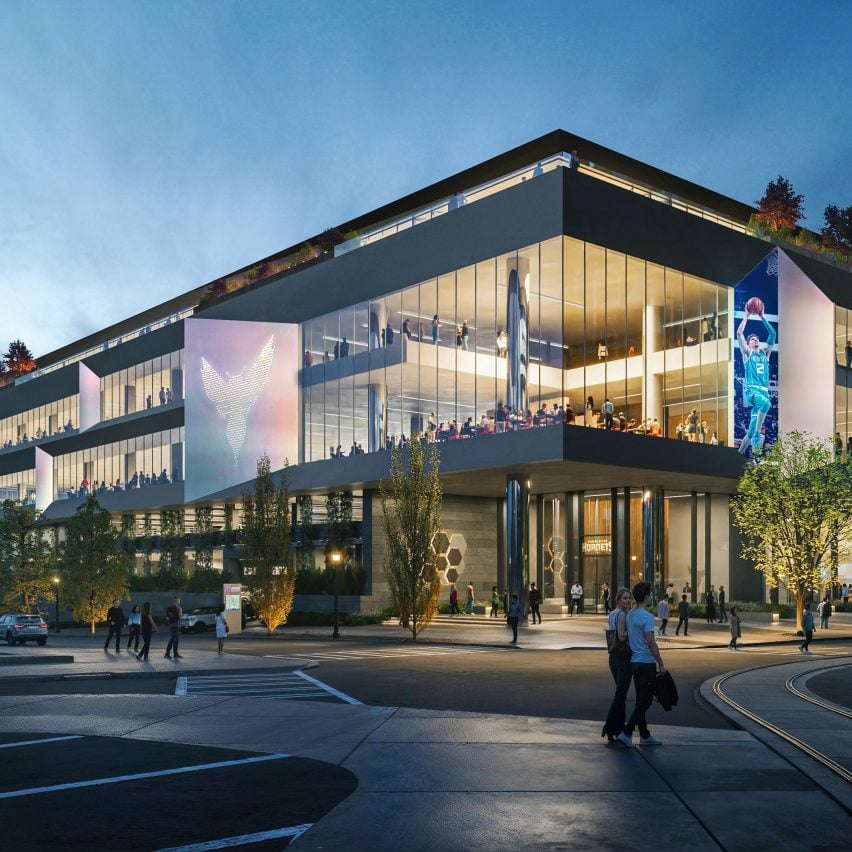Populous designs Charlotte Hornets facility clad in "swarm" of panels

Global design studio Populous has unveiled renderings for an NBA training centre with metal panels and a roof terrace in Charlotte, North Carolina.
Slated to break ground in early 2025, the state-of-the-art practice facility will serve the Charlotte Hornets and will be adjacent to the Spectrum Center, the team's home arena.
"We're thrilled to partner with the Charlotte Hornets to design their state-of-the-art practice facility, elevating the organization and strengthening their position to become one of the premier teams in the NBA," said Populous senior principal and global director Jonathan Mallie.
"The team's presence in Uptown Charlotte will serve as a beacon of player performance, designed to attract the league's greatest athletes." Populous has designed a training facility for the Charlotte Hornets
As part of the Hornets' Re!magine Spectrum Center project, the centre will feature over 160,000 square feet (14,864 square metres) of training, administrative, and retail space.
The linear building will be composed of bands of metal panels and glass, forming horizontal lines that will be broken by wedge-shaped angled panels.
"A dynamic swarm"
"Elevated above the city streets of downtown Charlotte, the training floors are clad in a dynamic swarm of articulated metal panels ? the composition highlighted by an array of sloped iridescent accent panels," Mallie told Dezeen.
"We incorporated the Hornets' coloration and branding into ou...
| -------------------------------- |
| Contemporary hotel design "is about authenticity" | Interiors | Dezeen |
|
|
Villa M by Pierattelli Architetture Modernizes 1950s Florence Estate
31-10-2024 07:22 - (
Architecture )
Kent Avenue Penthouse Merges Industrial and Minimalist Styles
31-10-2024 07:22 - (
Architecture )






