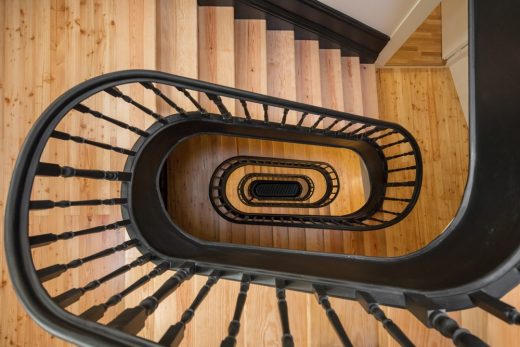Portas São João, Porto Building

Portas São João, Porto Building Renovation, Photos, Portuguese Interior Architecture Restoration
Portas São João Building in Porto
6 Aug 2021
Architecture: Meireles Arquitectos
Location: Oporto, Portugal
Portas São João Building
The building Portas São João has two street fronts and is located at the historic centre of the city, near the riverside of Porto, classified as a World Heritage Site since 1996.
One of main concerns regarding the renovation was to maintain all the identifying elements, to respect existing materials and develop a renovation program that would maximize the space not only for local accommodation but also for permanent housing.
The initial construction of the building dates back to the end of the 19th century, more precisely 1884. São João street is part of the urban plan presented by João de Almada; it was one of the first urbanistic plans that appeared in Europe and was created to modernize the city and promote the development of its infrastructures and access roads. It provided the city of Porto with new buildings, standardizing its elevations and volumetric.
The constitution of the whole building Portas São João was made with masonry walls made of granite stone, with varying thickness. The horizontal resistant structure was made of wood framing on all floors, except for the slabs on floors 0 and -1, which were made of beam structure and concrete slab. The roof featured a traditional wooden structure. In some areas, there was no pa...
| -------------------------------- |
| Piero Lissoni's Dock sofa system for B&B Italia | Design | Dezeen |
|
|
Villa M by Pierattelli Architetture Modernizes 1950s Florence Estate
31-10-2024 07:22 - (
Architecture )
Kent Avenue Penthouse Merges Industrial and Minimalist Styles
31-10-2024 07:22 - (
Architecture )






