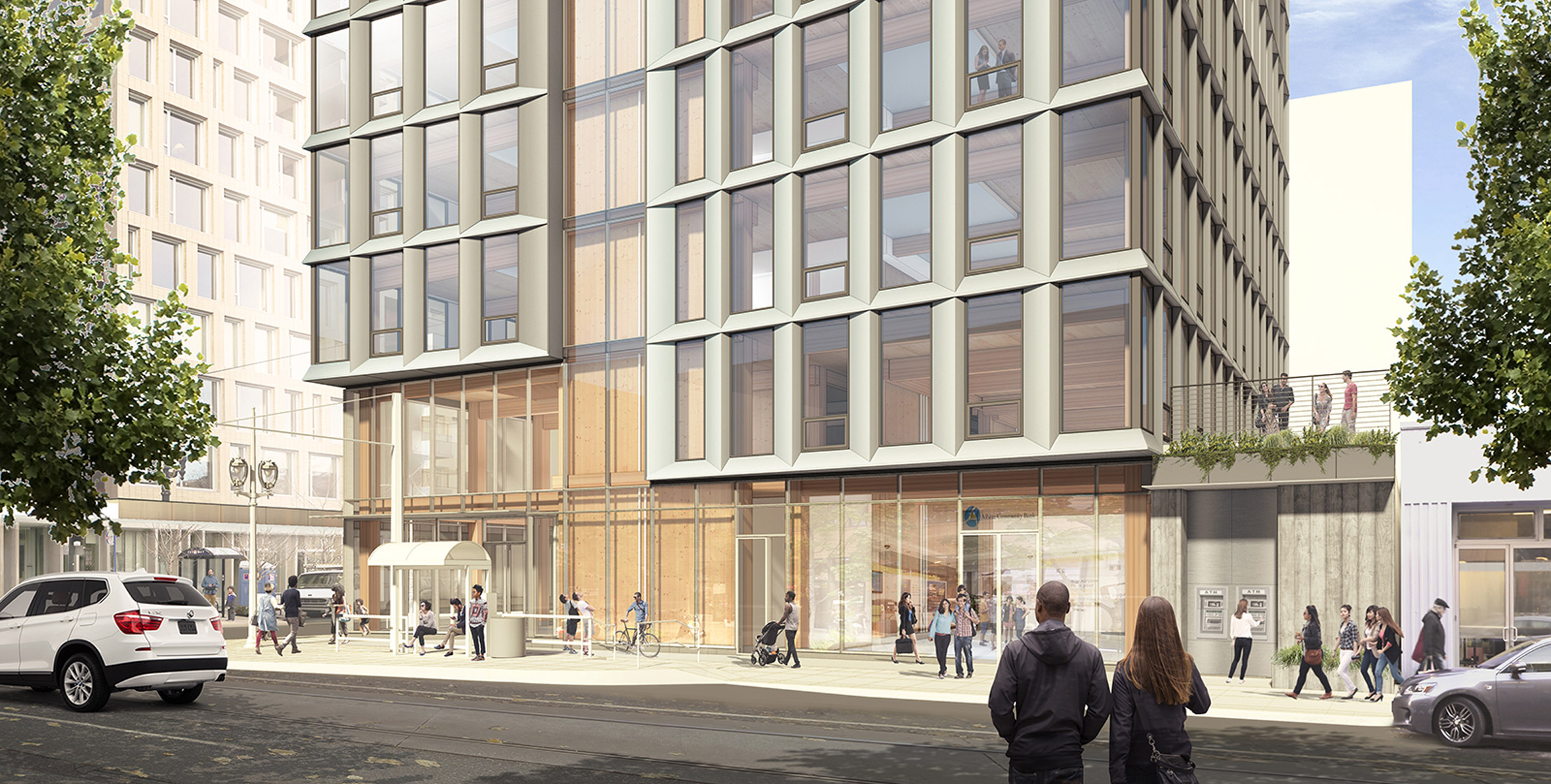Portland tower becomes first timber high-rise to gain planning consent in the US

A 12-storey building proposed for Portland's Pearl District has received the go-ahead from planners, paving the way for it to become the USA's first high-rise wooden structure.
The Framework Building, designed by Lever Architecture to be built from mass timber, was approved for construction by the State of Oregon and the City of Portland this week.
Buildings with load-bearing wooden structures over 85 feet (30 metres) tall were previously not permitted by US codes.
Therefore the proposed timber frame, which includes a combination of engineered woods like cross-laminated timber (CLT) and glue-laminated timber (Glulam), had to undergo rigorous testing to meet seismic, fire and acoustic requirements.
The material is becoming an increasingly popular choice for architects, who claim that wood is taking over from steel and concrete as the architectural wonder material of the 21st century. "Receiving a permit is a critical juncture for Framework and demonstrates the feasibility of using wood to build high-rise buildings in the US," said project developer Anyeley Hallova.
"With our path now clear to start building, Framework will start to unlock the demand for mass timber products at all scales justifying new investment into rural manufacturing and job creation."
The mixed-use tower will include retail space on the ground floor, five storeys of offices, and another five of studio, one- and two-bedroom apartments totalling 60 homes.
Rooftop amenities and park...
| -------------------------------- |
| Hyper converts suburban garage into Dark Matter garden studio |
|
|
Villa M by Pierattelli Architetture Modernizes 1950s Florence Estate
31-10-2024 07:22 - (
Architecture )
Kent Avenue Penthouse Merges Industrial and Minimalist Styles
31-10-2024 07:22 - (
Architecture )






