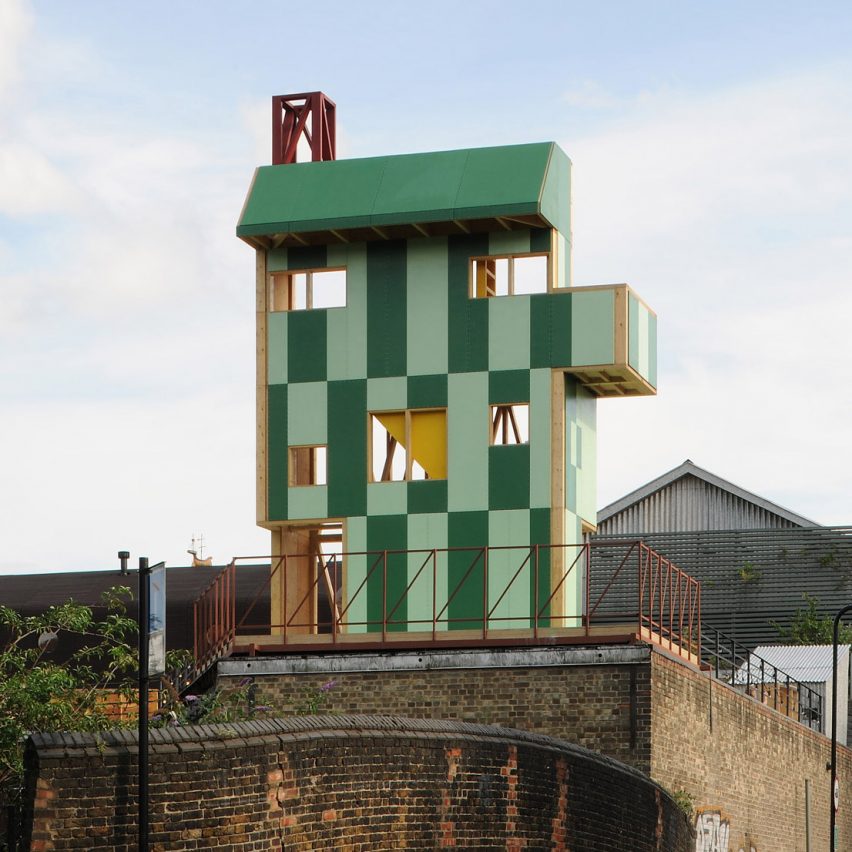Potemkin Theatre is a "two-faced structure" says Maich Swift Architects

Paul Maich and Ted Swift of Maich Swift Architects explain how their open-air Potemkin Theatre will act as a space to engage audiences, in this exclusive video produced by Dezeen.
Located atop a flat-roofed warehouse in east London, the Potemkin Theatre is a double-sided structure over three-storeys, with a chequered green facade.
The narrow structure with an open back overlooks the canal at Columbia and Brunswick Wharf.
Within its structural timber frame is a winding yellow staircase that grants access to a viewing gallery at each level and an observation deck that also serves as a performance space, concealed in the theatre's roof.
"The Potemkin Theatre is a two-faced structure," explained Maich Swift Architects co-founder Ted Swift in the video. "On the one side it addresses the canal and roads around it, and on the other is the rooftop." Potemkin Theatre by Maich Swift Architects is a green and yellow rooftop pavilion
Both sides of the pavilion are designed to host a series of cultural events throughout August and September.
Activities scheduled to take place on the canal frontage will be visible to members of the public from the towpath and the surrounding roads.
Meanwhile, ticketed events such as talks and film screenings will be reserved for the rear of the theatre, which backs on to warehouse roof.
"We designed a little theatre that's very open and can host a wide range of events," said Swift. "Our idea was for it to be used as a v...
| -------------------------------- |
| Rojkind Arquitectos and Bompas & Parr design Jose Cuervo distillery in the metaverse |
|
|
Villa M by Pierattelli Architetture Modernizes 1950s Florence Estate
31-10-2024 07:22 - (
Architecture )
Kent Avenue Penthouse Merges Industrial and Minimalist Styles
31-10-2024 07:22 - (
Architecture )






