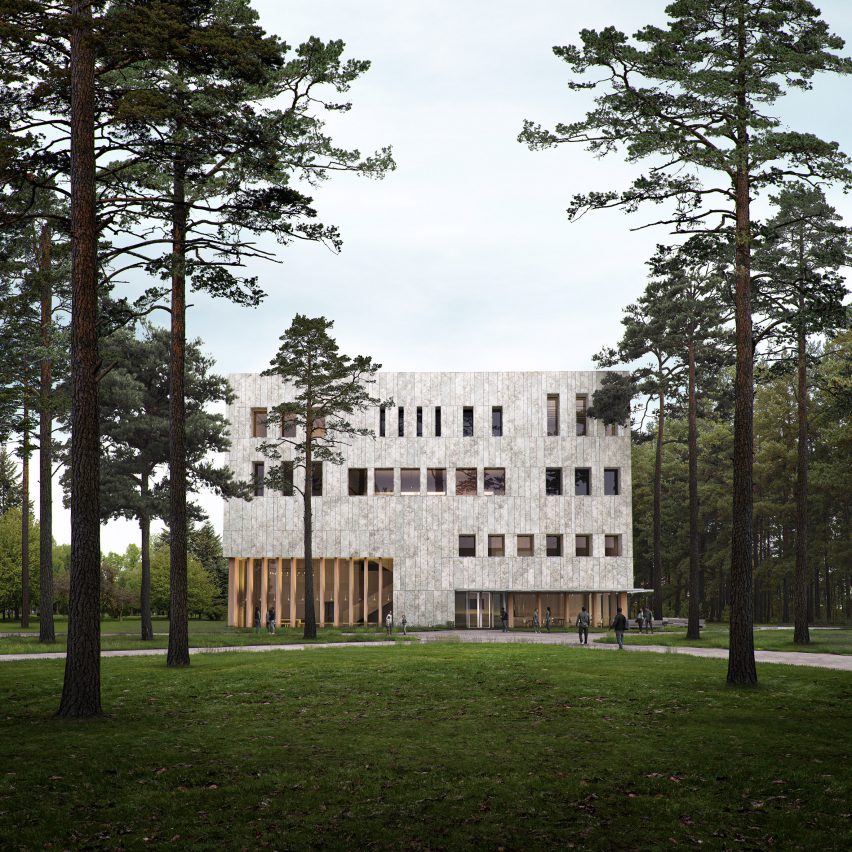Powerhouse Company designs serene mass-timber lecture hall for Tilburg University

Dutch studio Powerhouse Company has unveiled its design for the Netherlands' first mass-timber university building ? a square lecture hall that references modernist and monastic architecture.
The three-storey Tilburg University Lecture Hall will be located in Tilburg in southern Holland and have a footprint of just 33 by 33 metres.
The square-shaped building was designed with a circular and sustainable approach and will be constructed using demountable and recyclable building components.
Powerhouse Company looked to the campus's surrounding modernist buildings for inspiration for the design ? in particular its first structure, Jos Bedaux' 1962 Cobbenhagen building, a limestone building with an inner courtyard that was informed by medieval monastic gardens. Powerhouse Company designed the Tilburg University Lecture Hall to reference the surrounding modernist buildings
The architects aimed to create a formal link to these buildings through the lecture hall's limestone facade and rhythmic window placement, while endeavouring to create a calm atmosphere and connection to nature in the interior.
Powerhouse Company described it as a building that "appears as though it has always been there".
"The lecture hall is a timeless and sustainable addition to the campus architecture of Tilburg University," said Powerhouse Company partner architect Stefan Prins. "It breathes the atmosphere of the library and the monastery."
The main lecture hall was designed t...
| -------------------------------- |
| Fast Sketch-Architectural Elements-Stairs(Part 1) |
|
|
Villa M by Pierattelli Architetture Modernizes 1950s Florence Estate
31-10-2024 07:22 - (
Architecture )
Kent Avenue Penthouse Merges Industrial and Minimalist Styles
31-10-2024 07:22 - (
Architecture )






