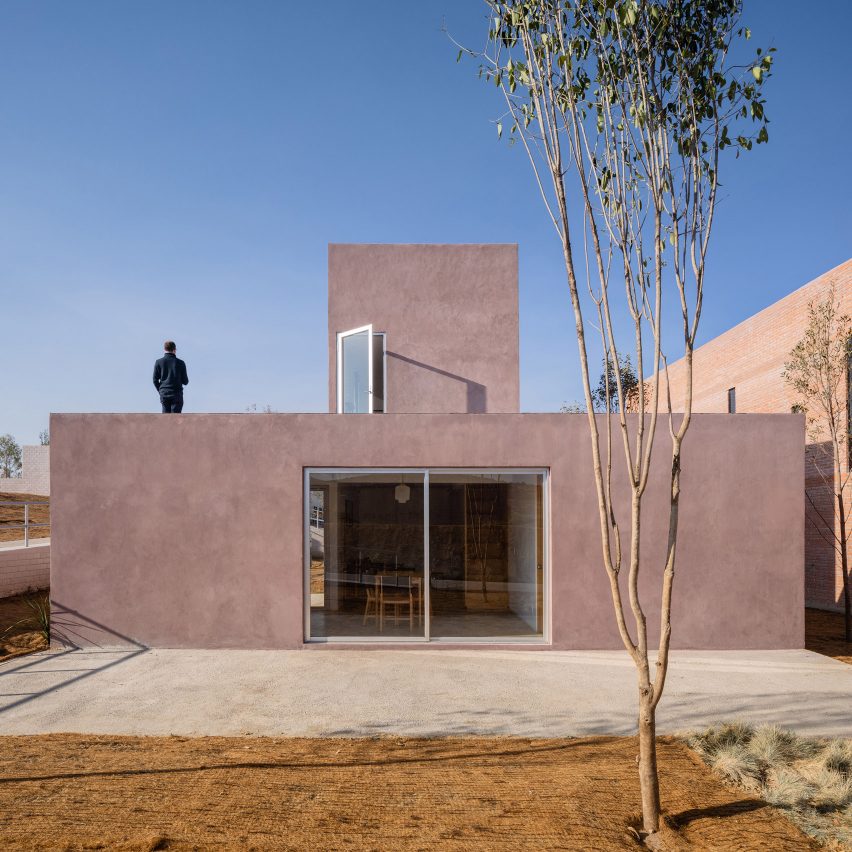PPAA designs pink prototype for Mexican low-cost housing initiative

Pinkish cement covers the exterior of this dwelling in Mexico, which architecture firm PPAA designed for an experimental housing initiative referred to as Infonavit.
Called Apán, the prototype forms part of a research site in the Mexican state of Hidalgo north of Mexico City.
The site is run by the nonprofit organisation Research Center for Sustainable Development, which is part of the Institute of the National Housing Fund for Workers. It is commonly referred to as Infonavit.
The Hidalgo site includes 32 experimental prototypes designed by leading architects and studios including Tatiana Bilbao and Frida Escobedo. The goal is that the concepts will be used to develop low-cost workers' housing that can be rolled out nationwide.
PPAA, which is based in Mexico City, was tasked with designing a house for a rural setting. The team decided to conceive a home for Zaragoza, a city that lies about 60 kilometres (37 miles) from the border of Mexico and the US.
Rather than devise a generic dwelling that could be built anywhere, it wanted to tailor its design to the local milieu, which is influenced by US culture.
"The inhabitants of this locality present a strong aspiration to the American way of life that is reflected in the buildings of the localities," said the studio.
Encompassing 58 square metres, the dwelling consists of two intersecting volumes that form a T-shaped plan. The floor plan is divided into square modules that can be reduced or added as needed.
&quo...
| -------------------------------- |
| Soviet printing press converted into luxury Stamba Hotel | Interiors | Dezeen |
|
|
Villa M by Pierattelli Architetture Modernizes 1950s Florence Estate
31-10-2024 07:22 - (
Architecture )
Kent Avenue Penthouse Merges Industrial and Minimalist Styles
31-10-2024 07:22 - (
Architecture )






