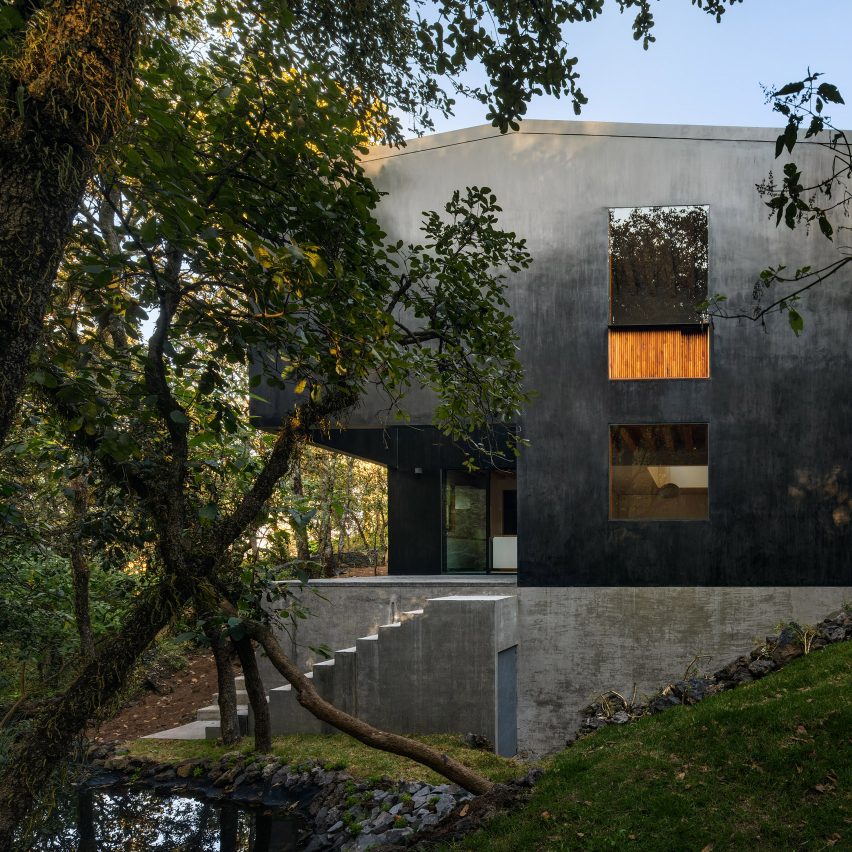PPAA designs Tlalpuente house to merge with wooded landscape in Mexico City

Architecture studio PPAA cut away portions of a square-plan house to create voids that bring in natural light and provide an intimate connection to the surrounding forest.
The project is named after its location ? Tlalpuente, a neighbourhood within the borough of Tlalpan in southern Mexico City. The forested, hilly area is known for its protected ecological zones.
For a secluded site, local studio Pérez Palacios Arquitectos Asociados, or PPAA, set out to create a dwelling that "explores the relation of the house with its environment." The aim was to establish a dialogue between the natural scenery and the architecture.
Nestled into a sloped site, the 350-square-metre home consists of a two storeys and a basement. The upper portion features dark cladding, while the basement level has concrete walls. The home's square plan is divided into nine boxes, each with a distinct function.
"The architectural concept addresses the idea of an open plan over a basement on natural terrain," the studio said in a project description. "An intersection of basic geometry and a structural intersection define the spaces of the house."
The main floor holds the public zone and a bedroom, along with two terraces on opposite corners. These porches, combined with numerous windows, usher in sunlight and breezes and provide a strong connection to the landscape.
A spacious, double-height living room occupies the heart of the dwelling. The public areas flow onto the t...
| -------------------------------- |
| ENTIBACIÃN. Vocabulario arquitectónico. |
|
|
Villa M by Pierattelli Architetture Modernizes 1950s Florence Estate
31-10-2024 07:22 - (
Architecture )
Kent Avenue Penthouse Merges Industrial and Minimalist Styles
31-10-2024 07:22 - (
Architecture )






