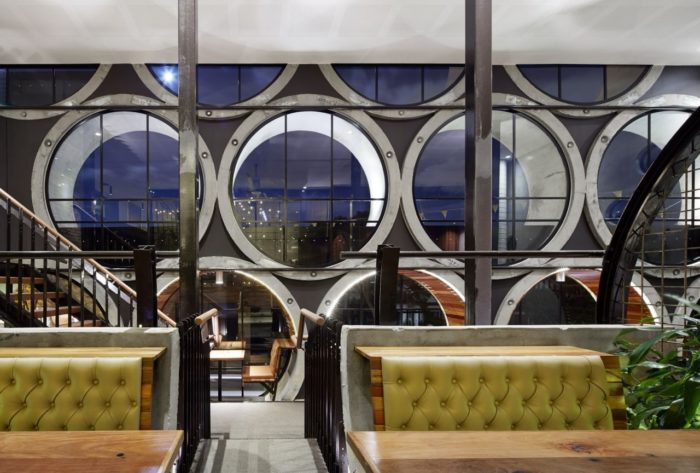Prahran Hotel | Techne Architects

Techne Architects have renovated a small, 550 square meter pub in Victoria, Australia – that is not a Hotel, despite it’s name. Prahran Hotel is a pub for eating and drinking, that defines a street corner on the outside; and aside from it’s Art Deco façade, the most striking aspect of the building are the concrete pipes that compose the back part of it’s façade. These came with the renovation made by Techne Arhitects, which provided the Prahran Hotel with a two story area, composed by a central courtyard – a more informal area, for standing and drinking – and a series of tables, placed inside the steel pipes, that configure a sort of open cabins – for sitting down and eating.
photography by © Peter Clarke The use of concrete pipes on the façade is the most distinctive gesture of this intervention. These pipes, as the managers of the Hotel even say on their website, remind us of stacked kegs. On another hand, many of them are in fact cabins, with benches and tables for people to eat in. These “cabins” produce an interesting contrast between their closed character inside the concrete pipes (lined on the inside by wood), and, on the other hand, the fact that they are open on the sides, offering the people who are dining a view and a very particular relation with the outside street.
photography by © Peter Clarke
Contrasting with the self contained character of the inside of these pipes, one finds the remaining ar...
_MFUENTENOTICIAS
arch2o
_MURLDELAFUENTE
http://www.arch2o.com/category/architecture/
| -------------------------------- |
| CÃMO TRAZAR UN ÃNGULO RECTO CON EL COMPÃS |
|
|
Villa M by Pierattelli Architetture Modernizes 1950s Florence Estate
31-10-2024 07:22 - (
Architecture )
Kent Avenue Penthouse Merges Industrial and Minimalist Styles
31-10-2024 07:22 - (
Architecture )






