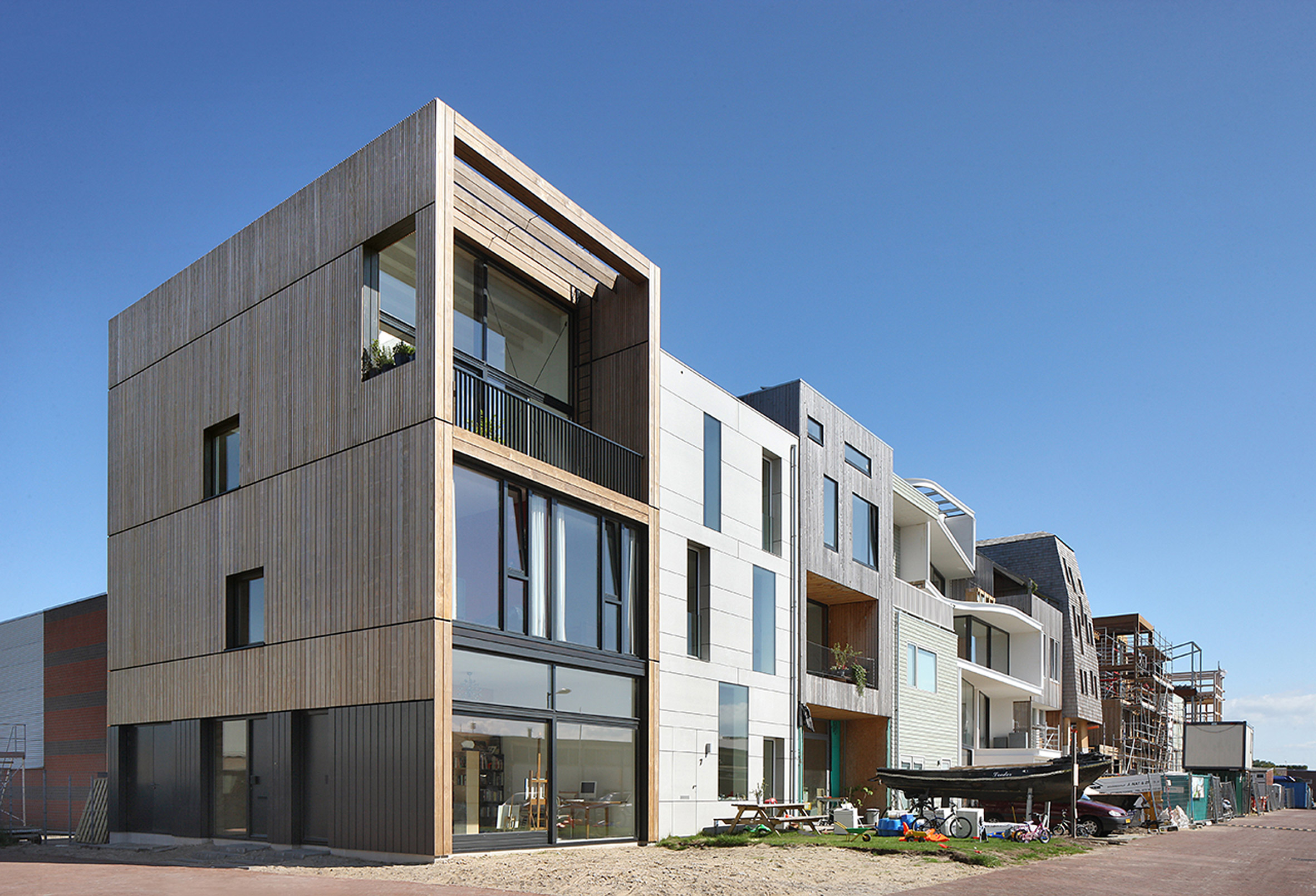Prefabricated house in Amsterdam features wooden walls, zigzagging stairs and split levels

Inside this wooden, prefabricated house in Amsterdam by Marc Koehler Architects, an angular black staircase crisscrosses between split levels.
Lofthouse I is located at the end of a terrace in Houthaven quay ?Amsterdam's port. Large expanses of glazing set into the prefabricated wooden structure offer residents views of the water.
Untreated pine clads the exterior of the residence, except for the ground floor, which is covered in black-painted hardwood frames.
It is it the first wooden version of Amsterdam-based Marc Koehler Architects' Superlofts ? a series of customisable prefabricated houses.
The owners of Lofthouse I wanted to have a seamless connection between the different levels in the three-storey house. Each floor inside is half a level higher or lower in relation to the previous or the next, giving the residents views between each space.
The staircase zigzags up through a large void in the centre of the house to connect these different platforms. This atrium is topped by a skylight, which brings ample natural light down into the interiors.
"The wooden structure serves as a framework in which floors can be installed in any position, giving the entire house a flexible layout," said the architects.
"The owners' wish was to connect the areas on the upper floors with the lower floors in one, continuous flow," they continued. "A solution was found by incorporating a staircase that serves as an atrium and has become a central d...
| -------------------------------- |
| Face to Face: John Pawson | Podcast | Dezeen |
|
|
Villa M by Pierattelli Architetture Modernizes 1950s Florence Estate
31-10-2024 07:22 - (
Architecture )
Kent Avenue Penthouse Merges Industrial and Minimalist Styles
31-10-2024 07:22 - (
Architecture )






