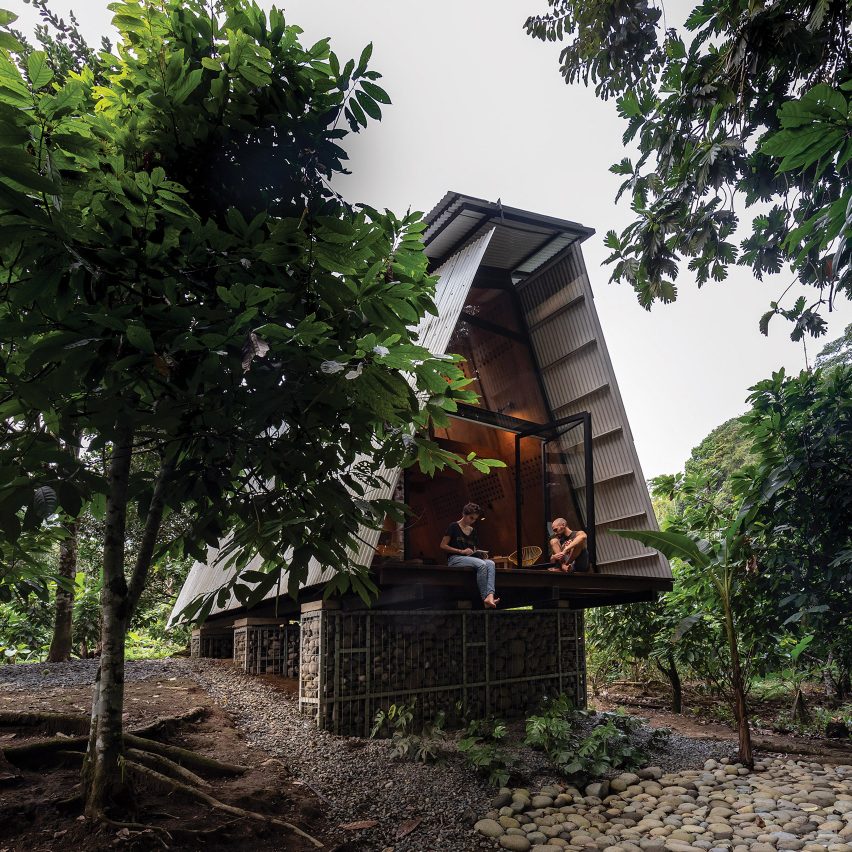Prefabricated Huaira cabin nestles within verdant farmland in Ecuador

Tetra Pak cladding shelters the prefabricated plywood structure of the Huaira cabin, which architects Diana Salvador and Javier Mera have built for themselves beside a river in Puerto Quito, Ecuador.
Hidden amongst dense vegetation on an orange, banana and cocoa farm, the rural cabin was designed by Salvador and Mera as a quiet retreat that would allow them to reconnect with nature.
Its structure and form are deliberately simple, recyclable and adaptable, ensuring it has a low environmental impact and retains focus on its natural setting.
Above: Huaira sits within a farm in Ecuador. Top image: it is elevated above the ground on gabions
"The mission, a specific need, a refuge outside the city, with contact with the essence of nature," Salvador told Dezeen. "The purpose was to generate a peaceful place that offers continuous experimentation and stimulates a connection with the natural environment. It sounds a little bit romantic, but it is really sad it has been forgotten, just a few people know how beneficial nature can be."
The cabin has a prefabricated plywood structure and a Tetra Pak cladding
Huaira measures 40 square metres and has a distinctive pitched form containing two floors of living space. This includes a bathroom, a sitting room and a kitchen, and a small bedroom accessed by an alternating tread stair.
The bathroom is positioned at the front of the dwelling and features a shower encased by a glass box that projects from the cabin's facade, i...
| -------------------------------- |
| New Range Rover Evoque offers Kvadrat wool and plant-based upholstery options | Design | Dezeen |
|
|
Villa M by Pierattelli Architetture Modernizes 1950s Florence Estate
31-10-2024 07:22 - (
Architecture )
Kent Avenue Penthouse Merges Industrial and Minimalist Styles
31-10-2024 07:22 - (
Architecture )






