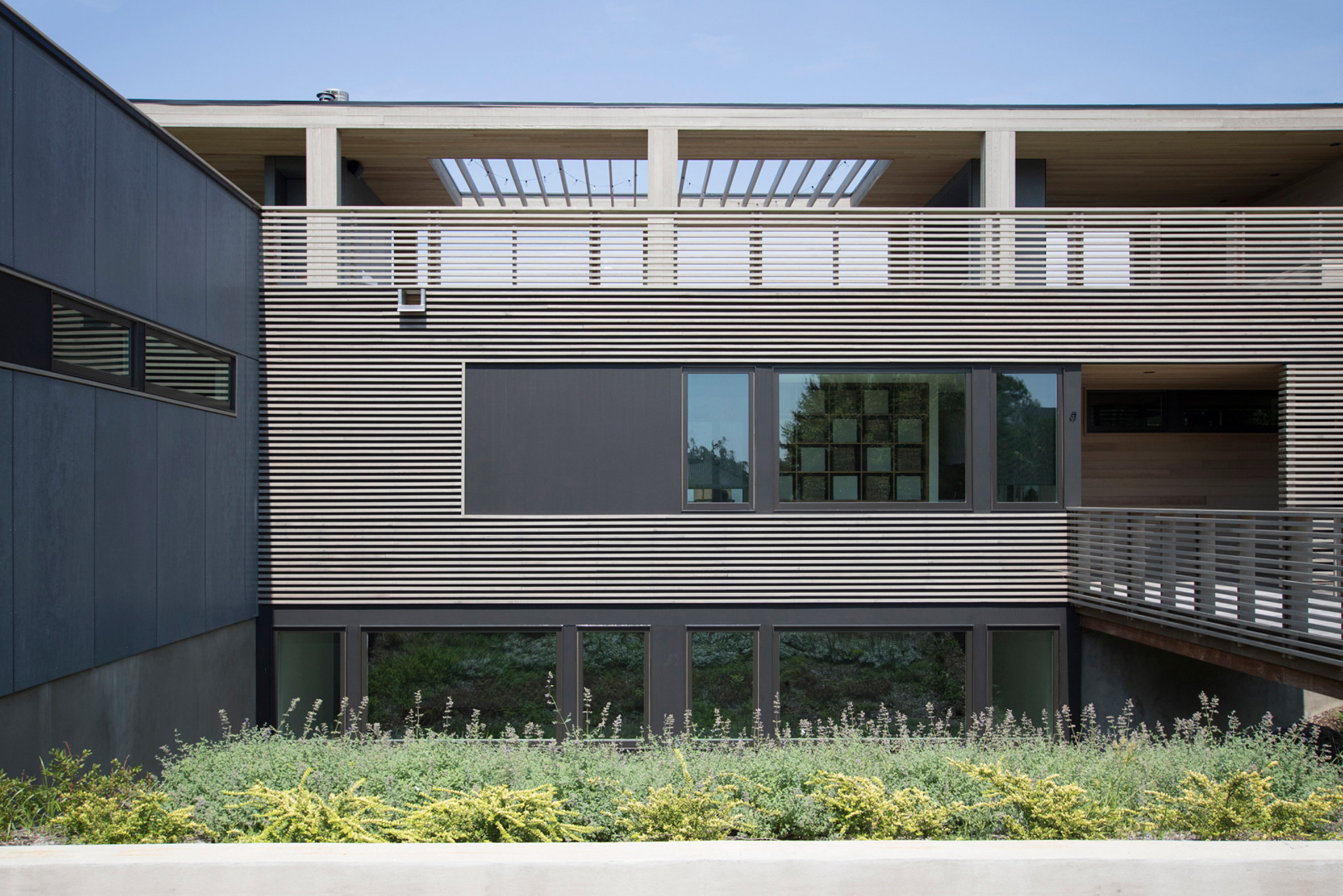Prefabricated modules form waterfront North Fork Bluff House by RES4

Fabricating the structure of this Long Island home remotely allowed New York City studio Resolution 4 Architecture to minimise disturbance to its waterfront site.
Located on the North Fork of New York's Long Island, the private home is built from four equal-sized units that were fabricated elsewhere before being brought to the site.
"The home is composed of four modular units that were fabricated in Scranton, Pennsylvania, then shipped and set in place at the home's site overlooking a bluff to the Long Island Sound," said Resolution 4 Architecture (RES4) – a Manhattan-based studio. "Minimising site disturbance to the natural bluff landscape was critical."
The 5,100-square-foot (473.8-square-metre) home was designed as a summer retreat for three generations of the same family.
A gravel driveway leads up to the building from the street. From here, the site slopes down, bringing natural light to the basement level, and a footbridge off to one side leads to the ground-floor entrance.
"The North Fork Bluff House has an informal relationship to the street compared to the adjacent homes in that there is not an obvious front door," the architects said in a project description.
Two of the four volumes that make up the home are oriented perpendicular to the water, and each contains two bedrooms with private bathrooms. These bookend the home, allowing the social areas to occupy the centre of the building.
The other two modules contain an ope...
| -------------------------------- |
| Live panel on architecture and art with Carsten Ho?ller and Stefano Boeri |
|
|
Villa M by Pierattelli Architetture Modernizes 1950s Florence Estate
31-10-2024 07:22 - (
Architecture )
Kent Avenue Penthouse Merges Industrial and Minimalist Styles
31-10-2024 07:22 - (
Architecture )






