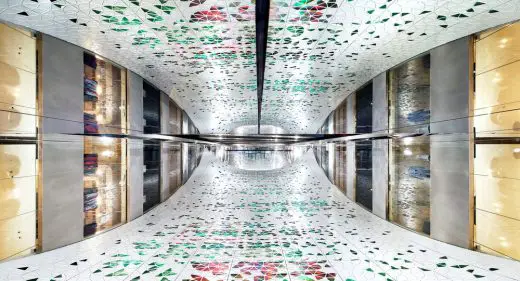Printemps Haussmann Verticalité, Paris

Printemps Haussmann Verticalité, Parisian Shopping Mall Interior Building, French Architecture Photos
Printemps Haussmann Verticalité in Paris
31 Jan 2021
Printemps Haussmann Verticalité
Design: UUfie
Location: Paris, France
The architectural studio, UUfie, designed the new vertical circulation space in the renowned department store Printemps Haussmann in Paris, France.
The Printemps Haussmann Verticalité project was a part of the revitalization to introduce a circulation from the lower ground floor up to the 9th floor. Founded in 1865, Printemps has had a long history in revolutionizing the ways of shopping. The original interior had featured an atrium with a massive spiral staircase. Sadly, much this was destroyed from disastrous fires and removed during the modernization of the building.
Since then, Printemps has restored the Art Nouveau building façade and the stained glass dome, which are both recognized as historical monuments in the city of Paris. In looking forward, a new project was commenced to re-introduce a new grand atrium to equal its landmark status.
The space features a delicate three-dimensional form based on a concept of a vertical dome, also called a veil. It is reminiscent and an homage to the store?s iconic stained glass domes seen in 1894. It weighs 24 tons but appears to float in front of the vertical circulation with a glass floor and mirror ceiling. It is 25.5 meters high and 12.5 meters wide, consisting of white-painted aluminum sheets l...
| -------------------------------- |
| Imogen Heap live interview and performance | Virtual Design Festival | Dezeen |
|
|
Villa M by Pierattelli Architetture Modernizes 1950s Florence Estate
31-10-2024 07:22 - (
Architecture )
Kent Avenue Penthouse Merges Industrial and Minimalist Styles
31-10-2024 07:22 - (
Architecture )






