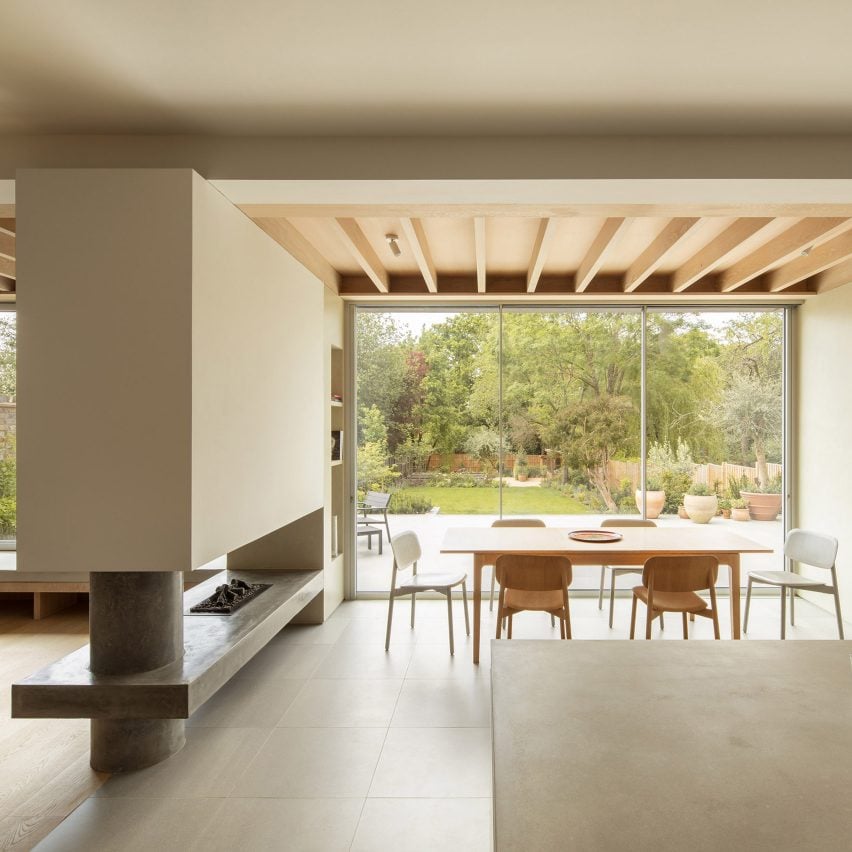Proctor & Shaw expands Dulwich House with concrete extension overlooking garden

A series of "monumental" concrete columns frame views across a large garden at this house in Dulwich, London, extended by local studio Proctor & Shaw.
Tasked with refurbishing and extending the existing terraced home, named Dulwich House, Proctor & Shaw focused on improving its connection to a 57-metre-long garden at its rear.
As a result, the studio focused its attention on the back of the home, adding a sequence of family spaces framed by a minimal, exposed concrete structure.
Proctor & Shaw has extended a house in Dulwich
"The project was all about transforming the home's relationship with the westerly garden," founder John Proctor told Dezeen.
"The new extension and principal internal retrofit were all designed with this in mind." Previously, the rear of the home sat 1.5 metres above the garden. Proctor & Shaw lowered this by two steps to create more generous ceiling heights and a closer connection to the outdoors.
It is constructed with concrete
Three sequential spaces ? a boot room, a kitchen and a living space ? connected by wooden steps overlook a five-metre-deep terrace at the rear of Dulwich House.
"The ground floor is reconfigured and extended to provide a series of 'broken-plan' family spaces whose architecture is defined with a series of monumental columns and beams," said the studio.
The project focused on improving the connection to the garden
A short, thick wall with a bio-ethanol fireplace at its base ...
| -------------------------------- |
| Foster + Partners designs golf headquarters for PGA Tour in Florida |
|
|
Villa M by Pierattelli Architetture Modernizes 1950s Florence Estate
31-10-2024 07:22 - (
Architecture )
Kent Avenue Penthouse Merges Industrial and Minimalist Styles
31-10-2024 07:22 - (
Architecture )






