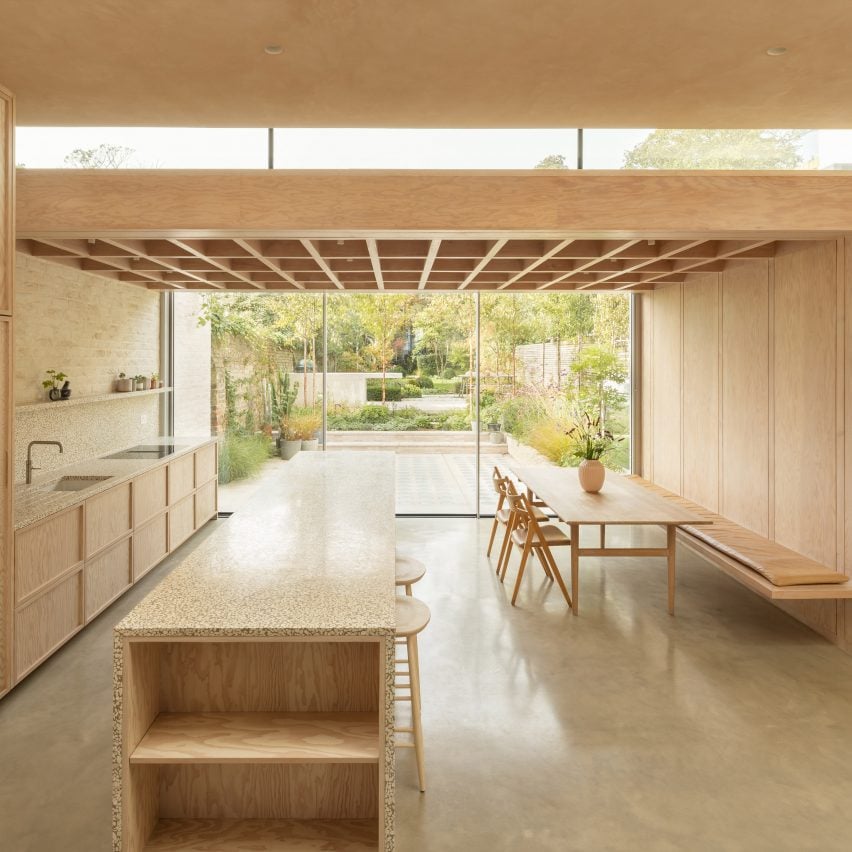Proctor & Shaw transforms Heath House in London into "sanctuary for wellbeing"

Architecture studio Proctor & Shaw has added a blocky extension with light, wood-filled interiors to a Grade II-listed villa in north London.
Named Heath House, the home has been reconfigured to replace its awkwardly sized rooms and dilapidated conservatory with contemporary spaces suited to working and living.
Proctor & Shaw added volumes both above and below ground, each with a cuboidal form designed to maximise light and a natural material palette of wood and white brick.
Proctor & Shaw has extended a villa in north London
"Heath house is about transforming the home to create a sanctuary for wellbeing and family conviviality, in part a response to the confinement experience of Covid-19," said studio co-founder John Proctor. "Development is maximised, above and below ground, whilst ensuring the heritage value of the listed villa is maintained."
The ground-floor extension comprises three blocks topped with green roofs and wrapped in white brick, chosen to match the white-stucco exterior of the existing building. Its garden-facing facades feature large floor-to-ceiling windows to frame views.
Volumes were added above and below ground
"In the kitchen, light pours in from clerestory glazing and the full-width roof light that disconnects the new extensions from the listed building," said Proctor & Shaw.
Made from oiled Douglas fir beams left exposed, the roof matches the rest of the kitchen and dining space, where wall panels, benc...
| -------------------------------- |
| PINÃCULO. Vocabulario arquitectónico. |
|
|
Villa M by Pierattelli Architetture Modernizes 1950s Florence Estate
31-10-2024 07:22 - (
Architecture )
Kent Avenue Penthouse Merges Industrial and Minimalist Styles
31-10-2024 07:22 - (
Architecture )






