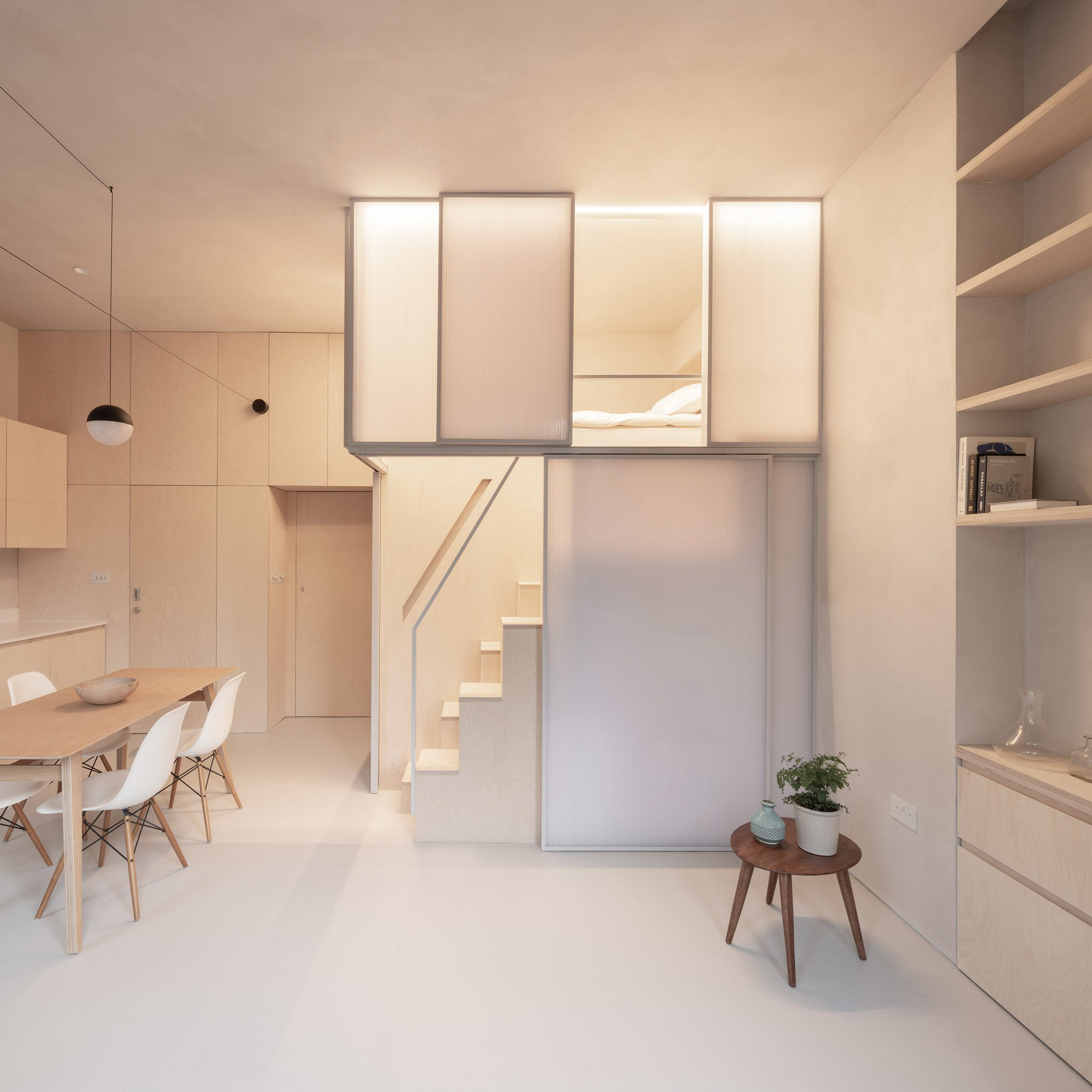Proctor and Shaw designs London micro-apartment with translucent "sleeping cocoon"

London-based studio Proctor and Shaw has completed a 29-square-metre micro-apartment in Belsize Park, with an elevated sleeping area wrapped in translucent panels that reference Japanese shoji screens.
Called Shoji Apartment, the project involved transforming a first floor, one-bedroom flat into a compact, open-plan studio apartment that takes advantage of the original building's 3.4-metre-high ceilings.
Top image: Proctor & Shaw has designed a micro-apartment in London. Above: it has an elevated sleeping area wrapped in translucent panels
"This apartment renovation project is conceived as a prototype for micro-living in existing housing stock with constrained floor areas but traditionally generous ceiling heights," explained Proctor & Shaw. "We are by no means suggesting that this is a new typology or housing solution. However, perhaps the project might add to the ongoing debate about how quality of space might be 'measured', and what that could mean for future city living."
The translucent panels reference Japanese shoji screens
Two existing interior walls that previously divided the space have been removed to create an open-plan living, kitchen and dining area, with the existing bathroom reconfigured to include a walk-in shower.
The high ceilings generated the concept of "stacking", which sees the king-sized bed raised on a wooden platform in the corner of the room accessed via a set of wooden steps, creating space for a walk-in ward...
| -------------------------------- |
| CÓMO DISEÑAR UN BAÑO || |
|
|
Villa M by Pierattelli Architetture Modernizes 1950s Florence Estate
31-10-2024 07:22 - (
Architecture )
Kent Avenue Penthouse Merges Industrial and Minimalist Styles
31-10-2024 07:22 - (
Architecture )






