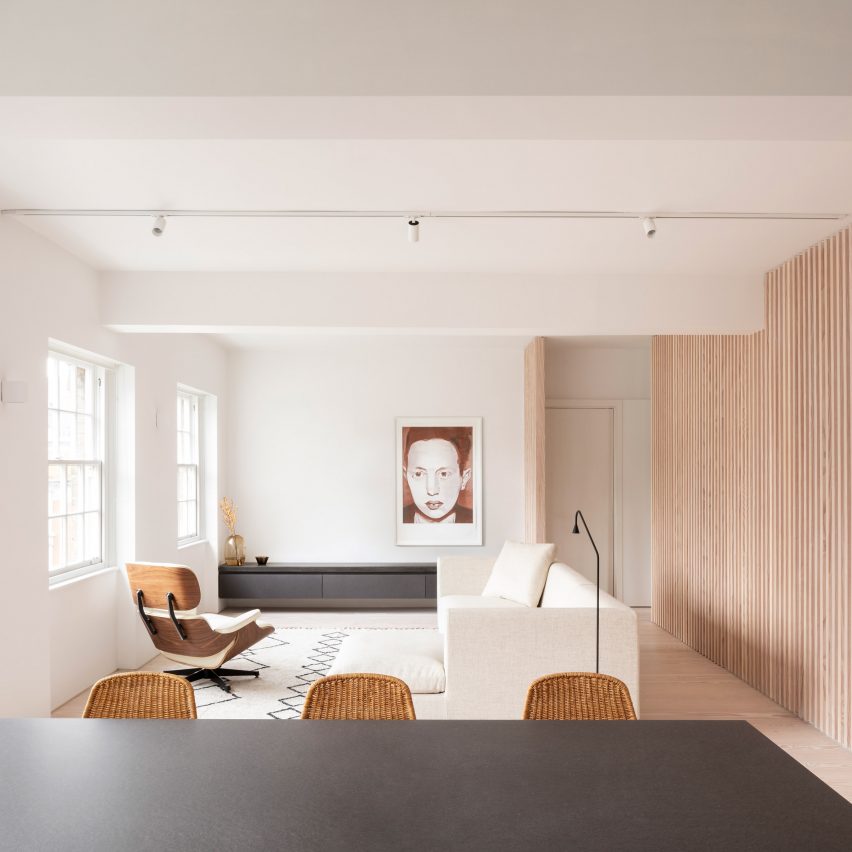Proctor and Shaw uses grooved wooden wall to divide London apartment

A grooved timber partition is the focal point of this pared-back apartment in central London, which Proctor and Shaw has decked out in ceramic-inspired hues.
Situated on the third floor of a four-storey residential block in Marylebone, the apartment has been completely reconfigured by architecture studio Proctor and Shaw, with only a handful of fixed elements and natural-tone surfaces.
The top floor of the period building, which dates back to the early 20th century, had been rebuilt in the 1950s with a concrete structural framework, following bomb damage incurred during the second world war.
This allowed the studio to freely rearrange the non-load bearing walls inside the apartment, where the clients wished to have a generous living area and two double ensuite bedrooms. The home had formally only played host to one bedroom and a study that were separated by a short corridor. A full height partition wall crafted from light-hued battens of Douglas fir wood now runs lengthways through the centre of the 75-square-metre apartment, dividing it into living and sleeping quarters.
An open-plan dining and sitting area is situated on the apartment's front elevation, illuminated by four large sash windows that overlook the street.
One side of the room is dominated by the kitchen, which has been completed with almost-black MDF cabinetry and dark concrete countertops. Wheat-coloured straw chairs surround the steel dinner table, above which are suspended two exposed-bulb pendant lamps....
| -------------------------------- |
| Session one of DesignTalks live from DesignMarch 2023 | Dezeen |
|
|
Villa M by Pierattelli Architetture Modernizes 1950s Florence Estate
31-10-2024 07:22 - (
Architecture )
Kent Avenue Penthouse Merges Industrial and Minimalist Styles
31-10-2024 07:22 - (
Architecture )






