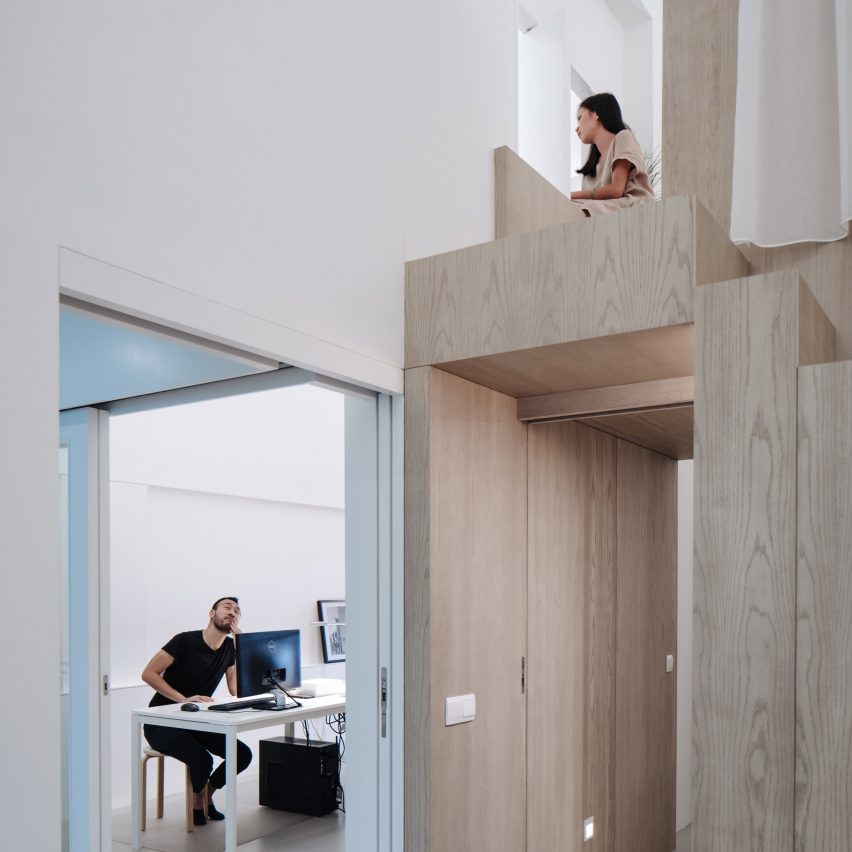Project #13 is an office for Studio Wills + Architects that doubles up as a home

Studio Wills + Architects has reconfigured an apartment in Serangoon, Singapore so that it accommodates the studio's own office and a snug home for its founder.
The home and office, which Studio Wills + Architects has named Project #13, is shortlisted in the small interior category of this year's Dezeen Awards. It measures 64 square metres and takes over a 30-year-old apartment inside one of Singapore's public housing blocks.
Throughout the day it functions as a workspace, while in the evenings it serves as a home to the studio's founder, William Ng.
The office is on the left-hand side of the apartment
"The design really started just as two distinct and autonomous spaces under one roof that can be used independently and/or interchangeably," Ng told Dezeen. "One part eventually evolved as a home for me, as it minimises time spent commuting between work."
At the rear of the office is a tiled bathroom
Although there wasn't an abundance of space in the apartment, Ng and his studio first decided to section off part of the floor plan and turn it into a foyer.
"It creates a 'buffer zone' between the public and private domains, and at the same time enables two separate entry points, allowing the spaces within to operate independently," explained the studio.
The foyer leads through into the right-hand side of the apartment, which includes a relaxed break-out area
A door to the left of the foyer leads through the studio's office, at the centre of which a...
| -------------------------------- |
| Short film spotlights Tonkin Liu's stent design that echoes "geometry from nature" |
|
|
Villa M by Pierattelli Architetture Modernizes 1950s Florence Estate
31-10-2024 07:22 - (
Architecture )
Kent Avenue Penthouse Merges Industrial and Minimalist Styles
31-10-2024 07:22 - (
Architecture )






