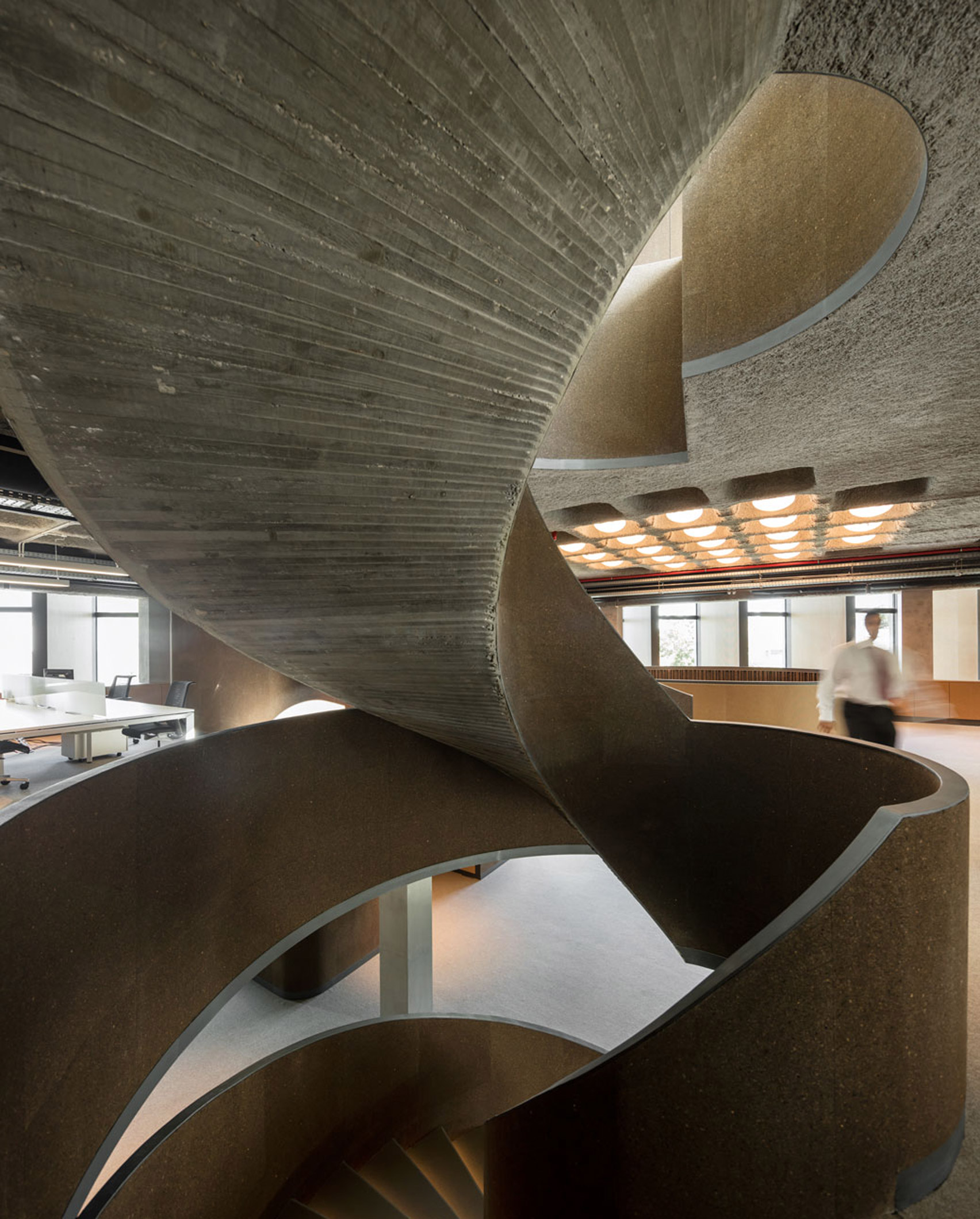Promontorio adds concrete spiral staircase to 1980s office building in Lisbon

Portuguese studio Promontorio has transformed a 1980s office building in Lisbon into a high-tech headquarters featuring a spiralling concrete staircase.
The firm, which has offices in Lisbon as well as five other countries,聽designed the building for GS1 ? a non-profit organisation that develops and maintains global standards for business communication tools including barcodes and QR codes.
The existing two-storey building had become outdated, but the architects chose to preserve its simple column grid and waffle-slab structure as the basis for an upgraded workspace.
Original details such as the exposed ceiling combine with new interventions, including glazed pods to create spaces that combine a retro feel with the technological sophistication and versatility required by a modern office.
"In terms of finishing, the interior of the building intentionally plays on the idea of material reuse of the pre-existing," said the studio.
"The rawness of the exposed concrete elements, as well as the absence of a false ceiling [?], contrasts with the comfort and tactility of materials and finishes such as linoleum, cork, textiles and carpet."
The building's ground floor accommodates the main public spaces including the lobby, a meeting room, a multi-purpose auditorium and a showroom equipped with multimedia displays.
A spiral staircase flanked by double-height circular voids ascends to the predominantly open-plan workspace on the first floor. The voids splice thro...
| -------------------------------- |
| OMA's Rem Koolhaas & David Gianotten discuss their design process for MPavilion 2017 |
|
|
Villa M by Pierattelli Architetture Modernizes 1950s Florence Estate
31-10-2024 07:22 - (
Architecture )
Kent Avenue Penthouse Merges Industrial and Minimalist Styles
31-10-2024 07:22 - (
Architecture )






