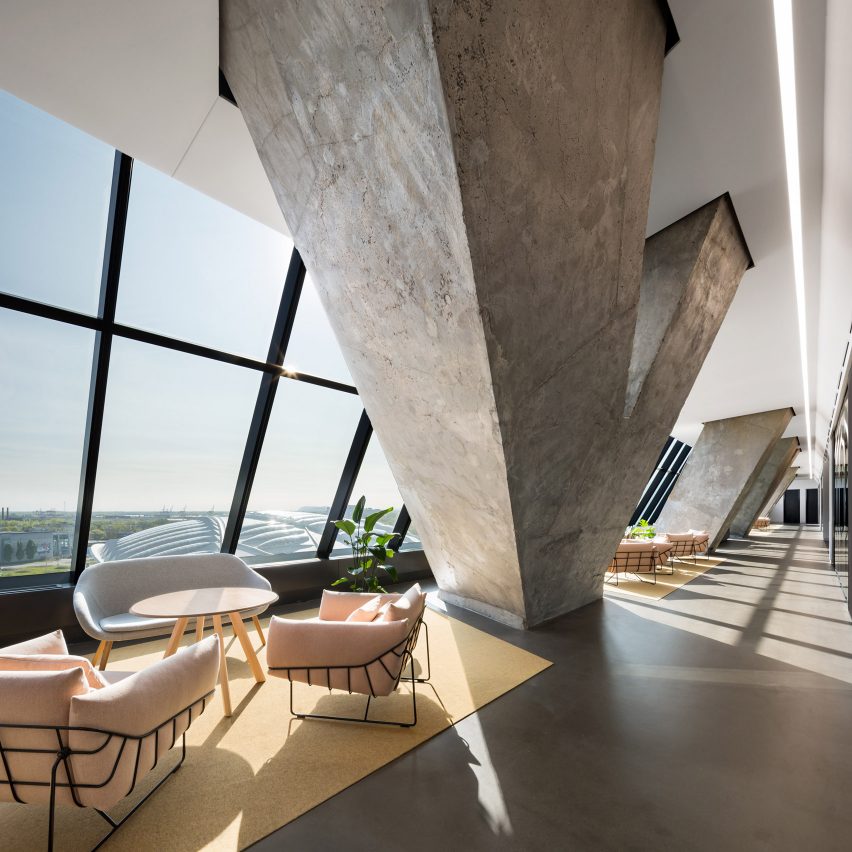Provencher Roy creates bright and airy offices in Montreal Olympic Stadium tower

An extensive overhaul of Montreal's Olympic Stadium building by local firm Provencher Roy has opened up the facade of the swooped tower to create offices "bathed in natural light".
Provencher Roy designed the overhaul of the structure, which was built for the city's 1976 summer Olympics, for financial institution Desjardins. Its online services division occupies 150,000 square feet (14,000 square metres) spread out over seven of the tower's 12 office floors.
"The thousand of employees of the financial institution now enjoy these modern workspaces, bathed in natural light," said Provencher Roy, which first unveiled the project in 2018.
Designed by French architect Roger Taillibert, Montreal's Olympic Stadium building has a prominent curved tower that juts above the stadium at an angle to overlook the sports field below. Rising 575 feet (165 metres) high, it has held the record for the world's tallest inclined tower since its construction.
The project entailed a number of changes to the stadium. The most significant was replacing the existing facade made of concrete panels attached to the structure, with a glass curtain wall.
The three-sided floor plate is shaped like an isosceles triangle; the two long sides of which are now fronted with glass. The renovation exposed the structure's dramatic angled columns, which form an "architectural promenade" filled with informal seating, collaboration tables, and plants.
Employee workstations are organis...
| -------------------------------- |
| Grimshaw's Airport Metro Connector will link LAX directly to public transport |
|
|
Villa M by Pierattelli Architetture Modernizes 1950s Florence Estate
31-10-2024 07:22 - (
Architecture )
Kent Avenue Penthouse Merges Industrial and Minimalist Styles
31-10-2024 07:22 - (
Architecture )






