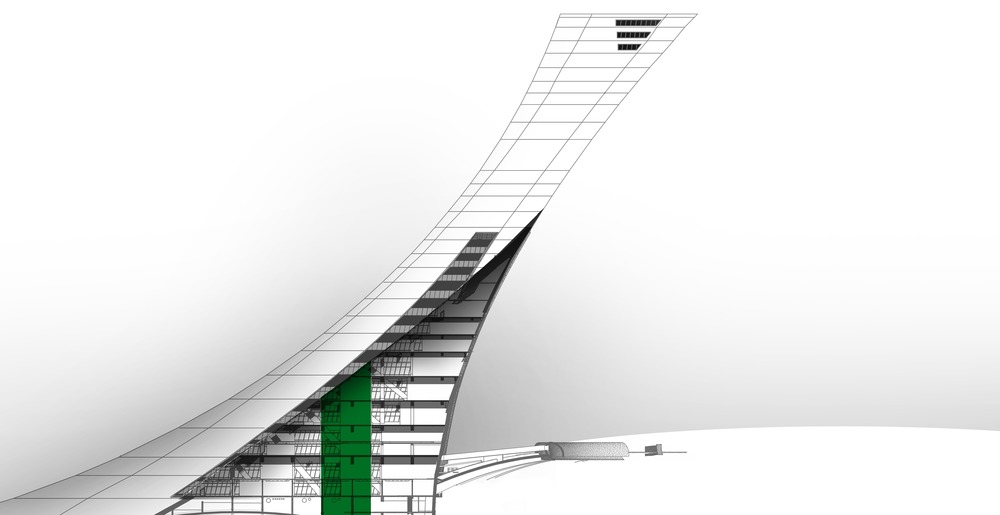Provencher_Roy transforming Montreal’s Olympic tower into office space

In summer 2018, Desjardins online services? spaces will move to the Montréal Tower. The premises, vacant since 1987, are currently being transformed into office space. The interior design follows the architectural work carried out by Provencher_Roy. Desjardins will be the first tenant and has a 15-year lease. Its call centres and administrative offices will take up seven of the tower?s 12 storeys, or 80% of the rental space available at this iconic site. During the work undertaken in 2015 to refurbish and renovate the tower, which had been planned well in advance by the Olympic Park administration, Provencher_Roy replaced the existing prefabricated concrete envelope with a curtain wall for more abundant transparency and fenestration, thereby augmenting the presence of natural light within while respecting the original architecture. The Montréal Tower has undergone a makeover in order to better suit its new corporate funciton. Designed by architect Roger Taillibert, the original tower employed prefab concrete panels pierced with vertical strips of windows to provide the zenithal lighting suitable for its initial use. The tower had to be adapted for use by a large number of workers, as it had been initially designed to host sports associations.
The thousand employees who will move in will enjoy modern work spaces, bathed in natural light. To achieve this result, however, almost all of the Montréal Tower?s mechanical systems had to be renovated to bring them up to code and ...
_MFUENTENOTICIAS
canadian architect
_MURLDELAFUENTE
https://www.canadianarchitect.com/
| -------------------------------- |
| Fully automated robotic kitchen can prepare meals in 3 minutes |
|
|
Villa M by Pierattelli Architetture Modernizes 1950s Florence Estate
31-10-2024 07:22 - (
Architecture )
Kent Avenue Penthouse Merges Industrial and Minimalist Styles
31-10-2024 07:22 - (
Architecture )






