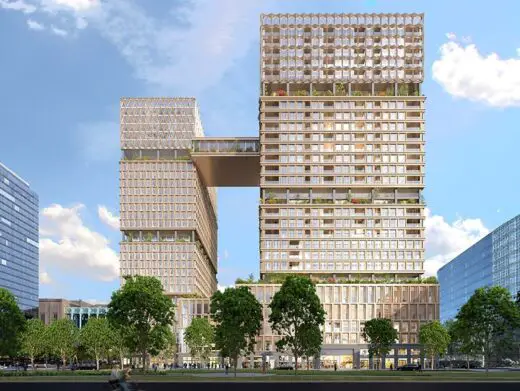Proximus Towers Brussels North Building

Proximus Towers Brussels North Building, Belgian Architecture Development Images
Proximus Towers Brussels North
14 July 2022
Design: Neutelings Riedijk Architects
Location: Brussels, Belgium, Europe
Redevelopment Proximus Towers to create lively neighborhood
Images by Animotions
Proximus Towers Brussels North Development
Immobel and Neutelings Riedijk Architects wil transform the manifest Proximus Towers in Brussels North into a multifunctional and future-oriented place. The redevelopment plans are part of the new vision of the Brussels Region to transform the North Territory into an accessible and connecting neighborhood. With a significant number of residential units and a mixture of offices and public spaces, the iconic spot will transform from a place that is only open during office hours into a vibrant destination that is alive 24/7. On the 12th of July, Immobel and Neutelings Riedijk Architects submitted the building permit. From monofunctional office building to dynamic meeting place
A major goal of this redevelopment is to reconnect the site with city life and the neighborhood. The current barrier between the public space and the building will be removed by changing both the structure and function of the towers. The base of the towers – an office tower and a residential tower – will be moved back, thus creating more than 2,250 m² of additional space for the neighborhood. A town square at ground floor level will be the new heart of the complex, with a ...
| -------------------------------- |
| Foster + Partners and Heatherwick Studio reveal Shanghai skyscraper duo |
|
|
Villa M by Pierattelli Architetture Modernizes 1950s Florence Estate
31-10-2024 07:22 - (
Architecture )
Kent Avenue Penthouse Merges Industrial and Minimalist Styles
31-10-2024 07:22 - (
Architecture )






