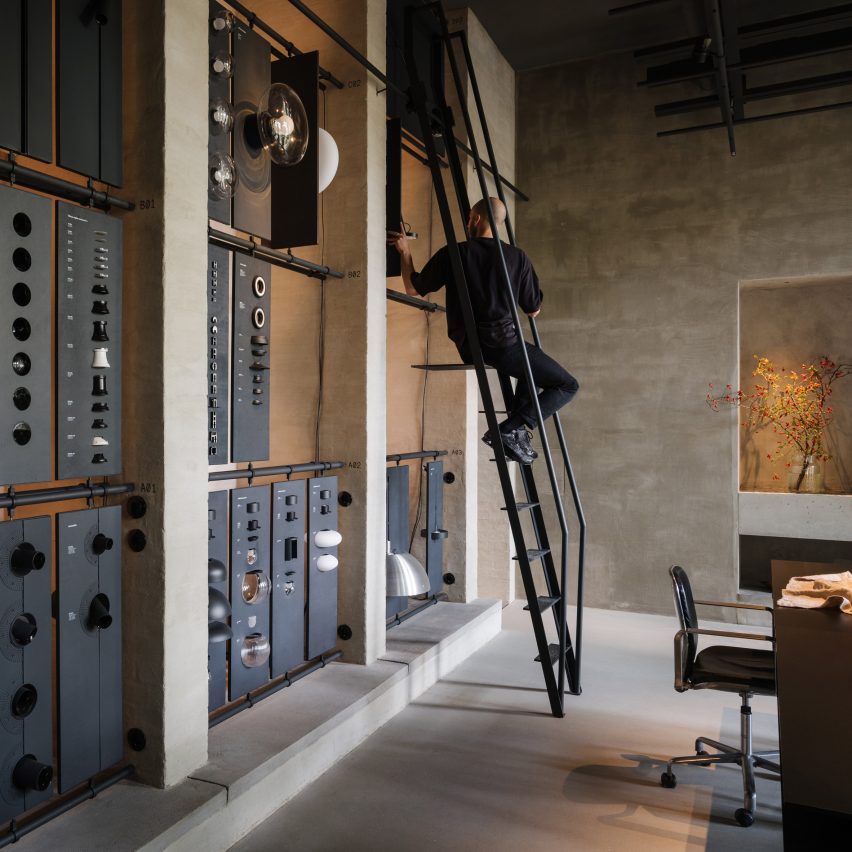PSLab's monochromatic Berlin showroom is a "sacred place for light"

A pared-back palette of raw materials creates a calm backdrop for PSLab's lighting products inside the brand's Berlin workshop and showroom space, designed in collaboration with Belgian firm B-bis architecten.
The newly opened studio occupies the ground floor and basement of a 1907 residential building in the city's Charlottenburg district.
The interior was designed to present the brand's lighting to its best advantage
Inside, a double-height space with a six-metre-high ceiling allows lighting products to be hung in various heights and configurations.
Arched openings on either side of the staircase void lead through to a garden room that looks onto a leafy courtyard. Daylight streams into the space through large windows to create a tranquil atmosphere.
Read: JamesPlumb converts Victorian tannery into London HQ for PSLab
The workshop space includes a materials library where visitors can touch and explore the physical qualities of the brand's lighting products. A movable ladder provides access to items on the library's upper rows.
The cosy basement level is a place for informal conversations with clients. A projector in this parlour space also allows the team to display the company's extensive digital library.
The basement serves as a cosy lounge
Throughout the studio, PSLab chose materials and finishes including lime wash, concrete, zinc and textiles that focus attention on how the space is lit rather than its architectural f...
| -------------------------------- |
| URBANISMO. Vocabulario de Arquitectura. |
|
|
Villa M by Pierattelli Architetture Modernizes 1950s Florence Estate
31-10-2024 07:22 - (
Architecture )
Kent Avenue Penthouse Merges Industrial and Minimalist Styles
31-10-2024 07:22 - (
Architecture )






