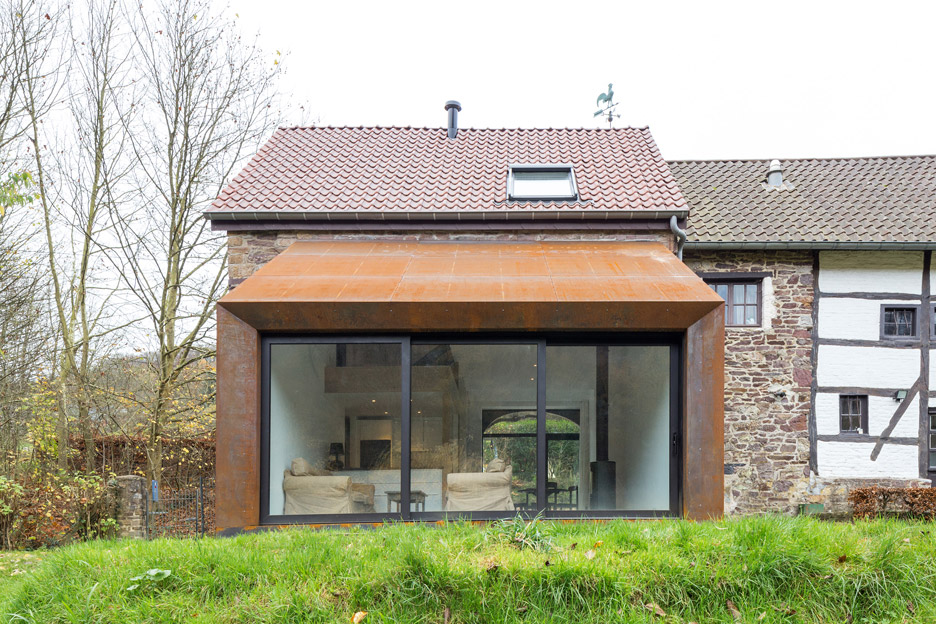Puzzles Architecture adds rusty steel extension to an old Belgian barn

Puzzles Architecture designed this weathering-steel extension for a barn in Belgium, converting it into an annex for the adjacent 18th-century farmhouse (+ slideshow).
The building was originally constructed in 1730 and is divided into three parts, two made from local stone and one using cob ? a natural building material made from soil, water and straw. The cob portion and one of the stone sections are used as the family's living spaces, while the third stone structure was a disused barn.
Belgian architects Thomas Gillet and Mathieu Henquet added a single-storey extension made from Corten steel to the rear facade of the barn and converted it into a self-contained two-bedroom annex.
The architects wanted to preserve the appearance of the historic structure, so the extension follows the same angle as the barn's tiled sloping roof to hide it from the street.
"The facades have a huge architectural and historic interest," said Gillet and Henquet. "It became a part of the local patrimonial heritage because of its use of local materials."
Related story: Par-Do transforms stone-walled Portuguese barn into compact residence
"The concept is really simple: extrude the back facade, follow the roof slope and reduce the volume to its minimum."
The pre-rusted steel cladding is intended to homogenise the extension with the grey, brown and red tones found in the existing stonework.
"The tonality of colours are perfe...
| -------------------------------- |
| UNStudio to design Australia's tallest building |
|
|
Villa M by Pierattelli Architetture Modernizes 1950s Florence Estate
31-10-2024 07:22 - (
Architecture )
Kent Avenue Penthouse Merges Industrial and Minimalist Styles
31-10-2024 07:22 - (
Architecture )






