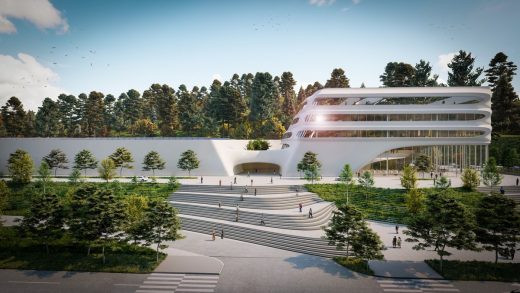Pyeongchang Data Preservation Center

Pyeongchang Data Preservation Center Building Design, South Korea Architecture Images
Pyeongchang Data Preservation Center South Korea Building
9 August 2021
Design: AIDIASTUDIO & Archiworkshop
Location: South Korea
Pyeongchang Knowledge Hub in South Korea
Honourable Mention in the International Design Competition
Pyeongchang Data Preservation Center Building News
Design Intent
The main objective has been to transform an inward-looking, utilitarian warehouse into a state-of-the-art, carbon neutral facility which places the user and the visitor at the centre of the operations and experience of the building.
The building has been re-shaped, and its appearance softened, our aim has been to reinterpret the beauty of the surrounding scenery, the striking sinuous mountain ranges, the winding turns of the ski slopes and the snow formations, into a visually stunning building with abundant green areas and recreation zones for the staff and visitors.
We embrace the challenge of reutilizing as much as possible of the existing warehouse and office building structures; our intervention involves making an incision where the two buildings meet aiming to increase the quality of office space by absorbing more of the natural light and ventilation available to it.
As the result of the incision, a new visitor access is created on Level 01 and an elevated garden emerges in Level 02. This new open air area seats right adjacent to the office amenities providing a semi-private open-air retre...
| -------------------------------- |
| Live talk with BDG Architecture + Design on 'People-first, Future-ready' workplaces |
|
|
Villa M by Pierattelli Architetture Modernizes 1950s Florence Estate
31-10-2024 07:22 - (
Architecture )
Kent Avenue Penthouse Merges Industrial and Minimalist Styles
31-10-2024 07:22 - (
Architecture )






