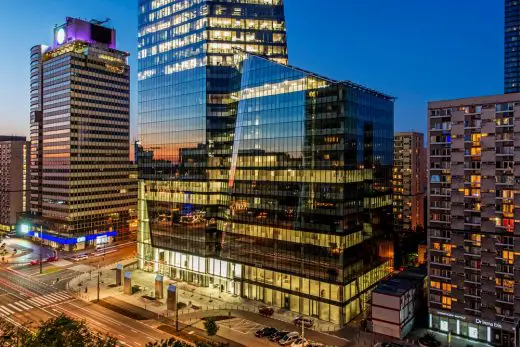Q22 Office Building, Warsaw

Q22 Office Building, Warsaw Commercial Tower Development, Polish Modern Architecture Images
Q22 Office Building in Warsaw
25 Jun 2021
Architecture: Kury?owicz & Associates
Location: Warsaw, Poland
Q22 Office Building
Occupying a place of prominence in Warsaw?s city centre between John Paul II Avenue and Grzybowska street Q22?s stealth profile redefines the city skyline while serving Warsaw?s growing body of global professionals.
Q22 rises 155 metres in height and includes a 15 story annex which connects the tower with the scale and fabric of the city. Designed to provide evolving space requirements for growing firms the structural core has been offset allowing an open floor plate which dramatically increases space-planning flexibility and offers quieter perimeter offices with panoramic views. In order to further maximise floor space, the main structural system uses composite columns, which are narrower than conventional columns, enabling an increase of floor area by 7 m2 per floor. Leasable area was further increased through the introduction of thinner post tensioned slabs.
The composition gathers several programmatic elements and offers 50,000 m2 of efficient office space anchored by conference facilities, retail, cafe, restaurants as well as further amenities such as a hair salon, a dry cleaner and fitness. The building also includes a five storey underground car park, a car wash and cycle lifts with cyclist changing and shower facilities.
The building utilizes f...
| -------------------------------- |
| Yves Béhar designs Samsung television as a framed work of art |
|
|
Villa M by Pierattelli Architetture Modernizes 1950s Florence Estate
31-10-2024 07:22 - (
Architecture )
Kent Avenue Penthouse Merges Industrial and Minimalist Styles
31-10-2024 07:22 - (
Architecture )






