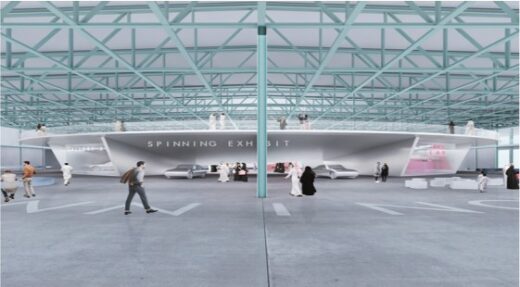Qatar Auto Museum by OMA: building design

Qatar Auto Museum by OMA Building News, Lusail Express Way, New Middle East Architecture Images
Qatar Auto Museum by OMA: Building
29 Mar 2022
Designs: OMA
Location: Lusail Express Way, Qatar, Middle East
Qatar Museums Announces Plans For Qatar Auto Museum, Designed By Pritzker Prize-winning Architect Rem Koolhaas, And Opens Automotive Exhibition At National Museum Of Qatar
A Sneak Peek at Qatar Auto Museum Project Previews a Museum Featuring a World-Class Collection of Automobiles, Science & Technology Hubs, and More
Concept design of Qatar Auto Museum project by OMA:
image courtesy of architects practice
Qatar Auto Museum Building Design by OMA
Tuesday 29th of March 2022 – Qatar Museums has announced plans for the Qatar Auto Museum in Doha designed by the Office for Metropolitan Architecture (OMA), led by Pritzker Architecture Prize winning architect Rem Koolhaas. An exhibition introducing the project, A Sneak Peek at Qatar Auto Museum Project, opens today at the National Museum of Qatar. On view through 20 January 2023, the exhibition explores the significance of automotive design in the 20th century and the impact of automobiles on culture, previewing the content of the new museum. The exhibition, presented both inside and outside the museum, includes three iconic cars from Qatar Museums? collection and approximately 20 unique cars on loan from members of the Qatar Auto Museum advisory board and Qatar?s community of automobile enthusiasts.
1949 Delahaye, 1...
| -------------------------------- |
| Färg & Blanche uses Bolon fabric to create samurai-inspired Long Neck armchair |
|
|
Villa M by Pierattelli Architetture Modernizes 1950s Florence Estate
31-10-2024 07:22 - (
Architecture )
Kent Avenue Penthouse Merges Industrial and Minimalist Styles
31-10-2024 07:22 - (
Architecture )






