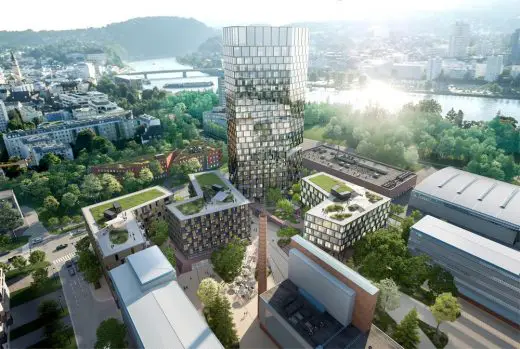Quadrill Tabakfabrik Linz Buildings

Quadrill Tabakfabrik Linz Tower, Peter Behrens Cigarette Factory Building Design, Property Photos
Quadrill Tabakfabrik Linz
10 Dec 2020
Quadrill Tabakfabrik Linz, Austria
Location: Linz, Upper Austria
Design: Zechner & Zechner Architects
image by expressiv unless otherwise stated
Where once 8,000 cigarettes were produced per minute and machine, today a collaborative group fuels the city’s creative potential in the ?Tabakfabrik Linz?. The listed industrial complex designed by Peter Behrens is not only seen as an urban planning opportunity for the cultural and economic future of Linz, but is also the first steel-framed building in Austria of international importance in terms of architectural history.
QUADRILL project start In February 2021, a new phase will start in the redesign of the Tabakfabrik Linz. Then the demolition work for the QUADRILL project will begin on the non-listed part of the tobacco factory site.
New lighthouse for the tobacco factory Linz
The heart of the new quarter, which creates new living, living and working space for 1,000 additional workplaces on a floor area of 10,900 m2, is the 109 meter high QUADRILL Tower. It will be Austria’s tallest office and hotel building outside of Vienna and the new lighthouse of the Tabakfabrik Linz. Completion is planned for 2025.
The new development responds to the existing urban development of the listed Tabakfabrik and forms a prominent street front facing Gruberstrasse. At the same time, for th...
| -------------------------------- |
| ALMOHADILLADO RUSTICO. Vocabulario arquitectónico. |
|
|
Villa M by Pierattelli Architetture Modernizes 1950s Florence Estate
31-10-2024 07:22 - (
Architecture )
Kent Avenue Penthouse Merges Industrial and Minimalist Styles
31-10-2024 07:22 - (
Architecture )






